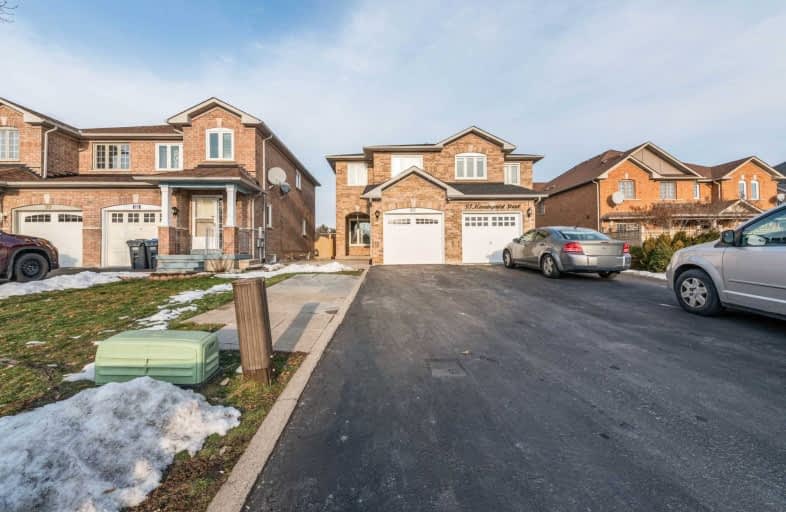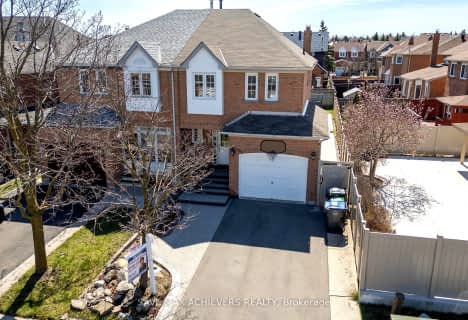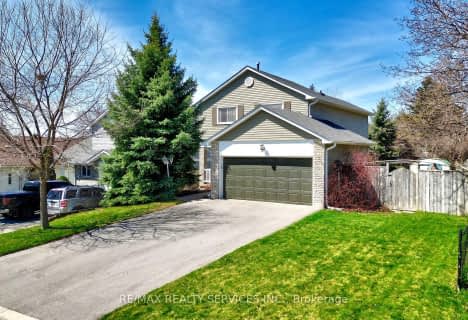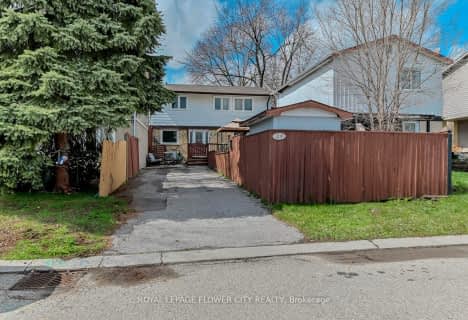
St Isaac Jogues Elementary School
Elementary: CatholicVenerable Michael McGivney Catholic Elementary School
Elementary: CatholicOur Lady of Providence Elementary School
Elementary: CatholicSpringdale Public School
Elementary: PublicGreat Lakes Public School
Elementary: PublicFernforest Public School
Elementary: PublicJudith Nyman Secondary School
Secondary: PublicHarold M. Brathwaite Secondary School
Secondary: PublicNorth Park Secondary School
Secondary: PublicNotre Dame Catholic Secondary School
Secondary: CatholicLouise Arbour Secondary School
Secondary: PublicSt Marguerite d'Youville Secondary School
Secondary: Catholic- 4 bath
- 3 bed
- 1500 sqft
28 Rain Lily Lane, Brampton, Ontario • L6R 1S2 • Sandringham-Wellington
- 3 bath
- 3 bed
- 1500 sqft
164 Bighorn Crescent, Brampton, Ontario • L6R 1G1 • Sandringham-Wellington
- 4 bath
- 3 bed
27 Great Plains Street, Brampton, Ontario • L6R 1Z5 • Sandringham-Wellington
- 4 bath
- 4 bed
79 Rocky Mountain Crescent, Brampton, Ontario • L6R 1E8 • Sandringham-Wellington
- 4 bath
- 4 bed
197 Checkerberry Crescent, Brampton, Ontario • L6R 2S6 • Sandringham-Wellington














