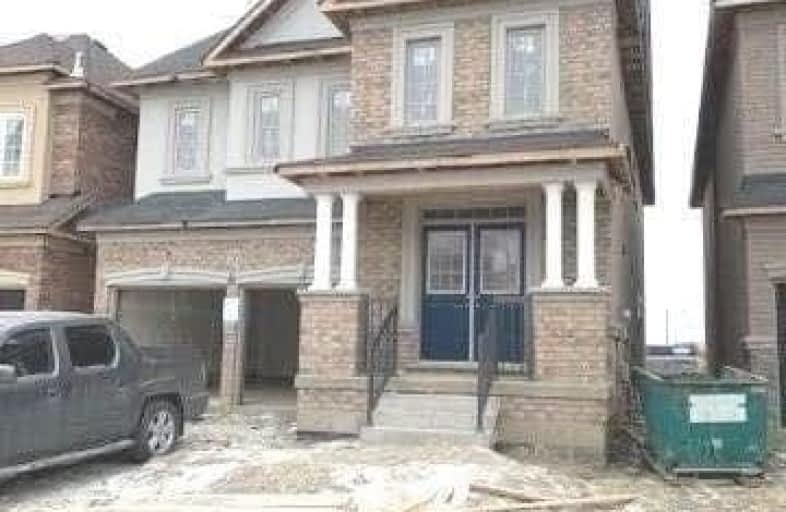
Mount Pleasant Village Public School
Elementary: Public
0.98 km
St Angela Merici Catholic Elementary School
Elementary: Catholic
1.20 km
Guardian Angels Catholic Elementary School
Elementary: Catholic
0.35 km
Nelson Mandela P.S. (Elementary)
Elementary: Public
0.73 km
Worthington Public School
Elementary: Public
0.26 km
McCrimmon Middle School
Elementary: Public
1.11 km
Jean Augustine Secondary School
Secondary: Public
2.14 km
Parkholme School
Secondary: Public
2.02 km
St. Roch Catholic Secondary School
Secondary: Catholic
1.64 km
Fletcher's Meadow Secondary School
Secondary: Public
1.70 km
David Suzuki Secondary School
Secondary: Public
2.92 km
St Edmund Campion Secondary School
Secondary: Catholic
1.53 km



