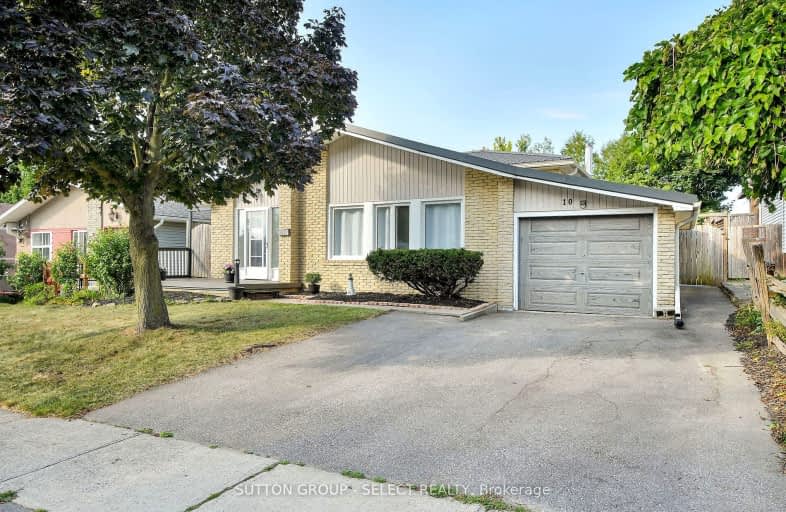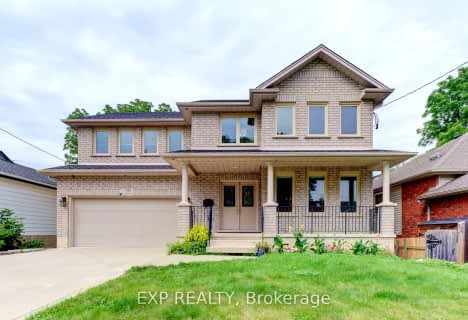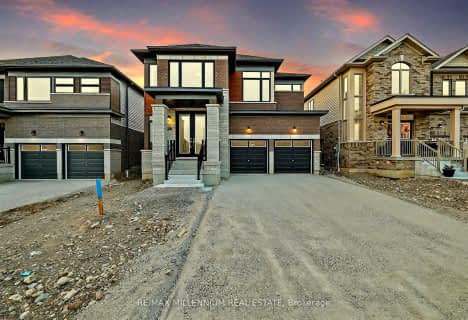Somewhat Walkable
- Some errands can be accomplished on foot.
Somewhat Bikeable
- Most errands require a car.

Holy Family School
Elementary: CatholicParis Central Public School
Elementary: PublicGlen Morris Central Public School
Elementary: PublicSacred Heart Catholic Elementary School
Elementary: CatholicNorth Ward School
Elementary: PublicCobblestone Elementary School
Elementary: PublicW Ross Macdonald Deaf Blind Secondary School
Secondary: ProvincialW Ross Macdonald Provincial Secondary School
Secondary: ProvincialTollgate Technological Skills Centre Secondary School
Secondary: PublicParis District High School
Secondary: PublicSt John's College
Secondary: CatholicAssumption College School School
Secondary: Catholic-
Abc Recreation
19 Mulberry St, Paris ON N3L 3C4 0.53km -
Simply Grand Dog Park
8 Green Lane (Willow St.), Paris ON N3L 3E1 2.37km -
Brant Park
119 Jennings Rd (Oakhill Drive), Brantford ON N3T 5L7 9.4km
-
Your Neighbourhood Credit Union
75 Grand River St N, Paris ON N3L 2M3 1.71km -
TD Bank Financial Group
53 Grand River St N (Mechanic St.), Paris ON N3L 2M3 1.74km -
TD Canada Trust Branch and ATM
53 Grand River St N, Paris ON N3L 2M3 1.76km














