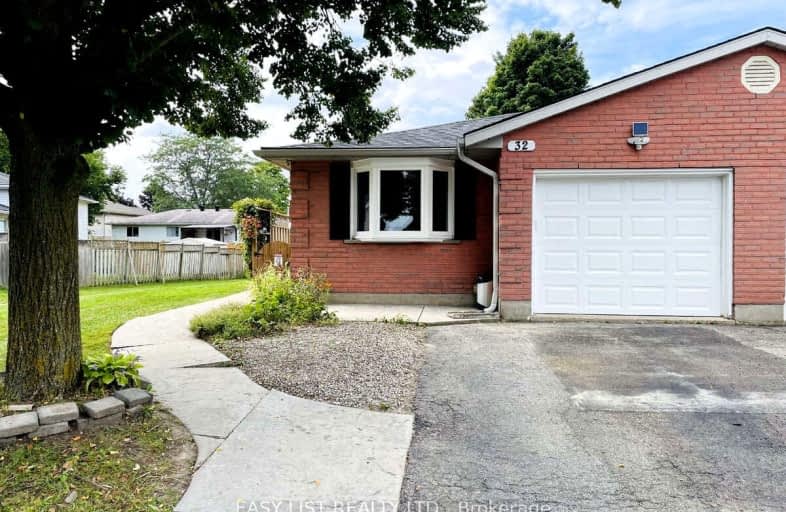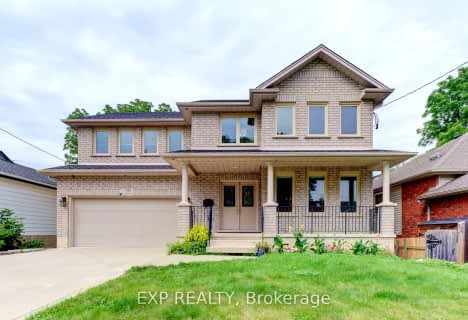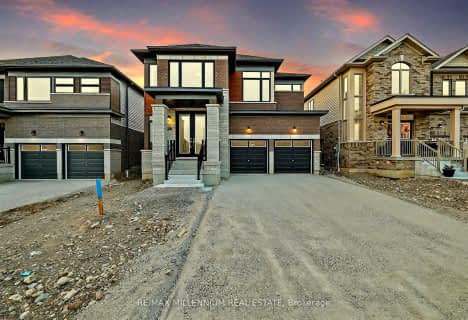Car-Dependent
- Most errands require a car.
Somewhat Bikeable
- Most errands require a car.

Holy Family School
Elementary: CatholicParis Central Public School
Elementary: PublicGlen Morris Central Public School
Elementary: PublicSacred Heart Catholic Elementary School
Elementary: CatholicNorth Ward School
Elementary: PublicCobblestone Elementary School
Elementary: PublicW Ross Macdonald Deaf Blind Secondary School
Secondary: ProvincialW Ross Macdonald Provincial Secondary School
Secondary: ProvincialTollgate Technological Skills Centre Secondary School
Secondary: PublicParis District High School
Secondary: PublicSt John's College
Secondary: CatholicAssumption College School School
Secondary: Catholic-
Playpower
GRAND RIVER St N, Paris 1.16km -
Simply Grand Dog Park
8 Green Lane (Willow St.), Paris ON N3L 3E1 2.76km -
Bean Park
Spencer St (at Race St.), Paris ON 3.46km
-
CIBC
88 Grand River St N, Brant ON N3L 2M2 1.85km -
Your Neighbourhood Credit Union
75 Grand River St N, Paris ON N3L 2M3 1.9km -
CIBC
151 King George Rd, Brantford ON N3R 5K7 10.61km














