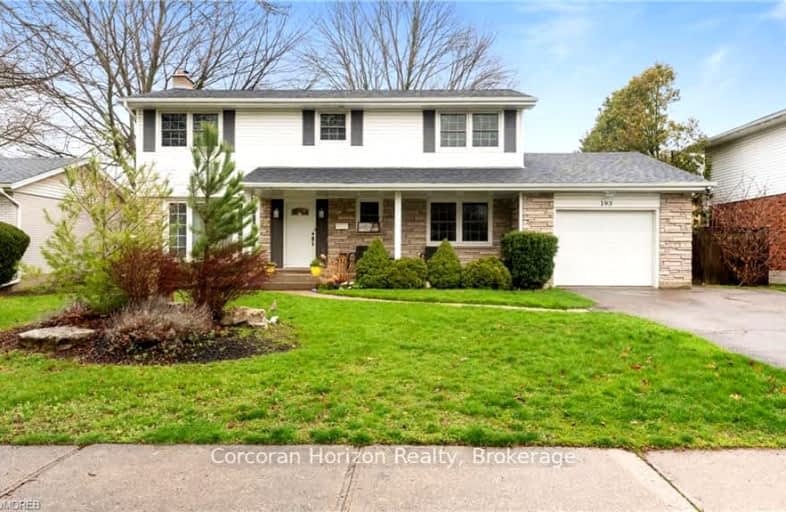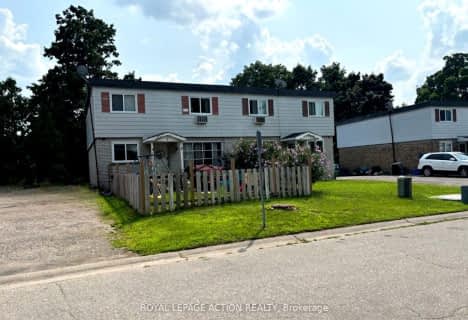Car-Dependent
- Most errands require a car.
Somewhat Bikeable
- Most errands require a car.

Resurrection School
Elementary: CatholicGreenbrier Public School
Elementary: PublicCentennial-Grand Woodlands School
Elementary: PublicSt. Leo School
Elementary: CatholicCedarland Public School
Elementary: PublicBrier Park Public School
Elementary: PublicSt. Mary Catholic Learning Centre
Secondary: CatholicGrand Erie Learning Alternatives
Secondary: PublicTollgate Technological Skills Centre Secondary School
Secondary: PublicSt John's College
Secondary: CatholicNorth Park Collegiate and Vocational School
Secondary: PublicBrantford Collegiate Institute and Vocational School
Secondary: Public-
Wilkes Park
Ontario 0.61km -
Briar Park Public School
Brantford ON 1.06km -
Grandwoodlands Park
1.56km
-
Scotiabank
265 King George Rd, Brantford ON N3R 6Y1 1.12km -
HODL Bitcoin ATM - Hasty Market
255 Fairview Dr, Brantford ON N3R 7E3 1.15km -
CIBC
82 King George Rd, Brantford ON N3R 5K4 1.77km
















