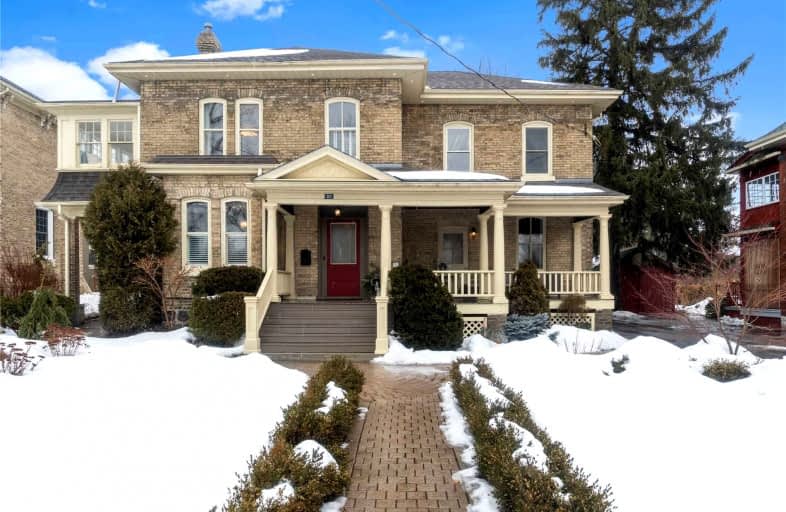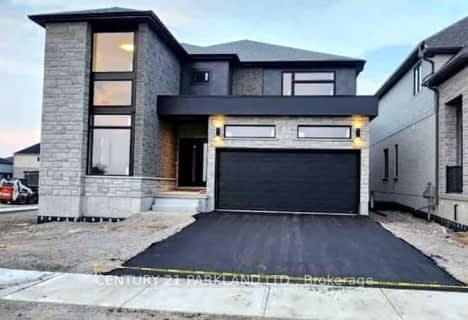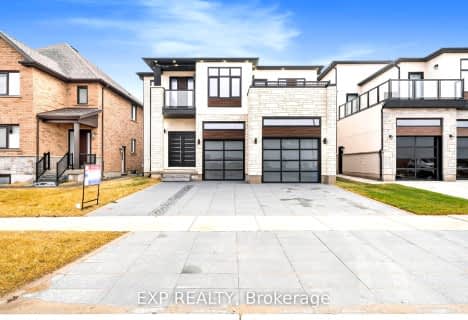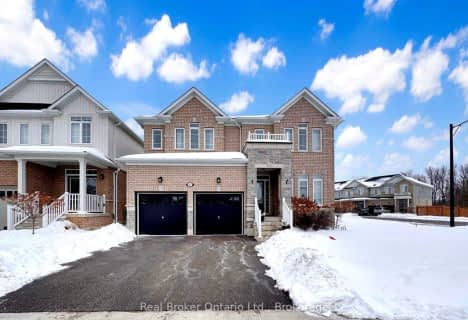
Video Tour

Holy Family School
Elementary: Catholic
0.61 km
Paris Central Public School
Elementary: Public
0.76 km
Glen Morris Central Public School
Elementary: Public
8.76 km
Sacred Heart Catholic Elementary School
Elementary: Catholic
3.77 km
North Ward School
Elementary: Public
0.83 km
Cobblestone Elementary School
Elementary: Public
2.48 km
W Ross Macdonald Deaf Blind Secondary School
Secondary: Provincial
10.04 km
W Ross Macdonald Provincial Secondary School
Secondary: Provincial
10.04 km
Tollgate Technological Skills Centre Secondary School
Secondary: Public
9.10 km
Paris District High School
Secondary: Public
0.37 km
St John's College
Secondary: Catholic
9.30 km
Assumption College School School
Secondary: Catholic
11.54 km













