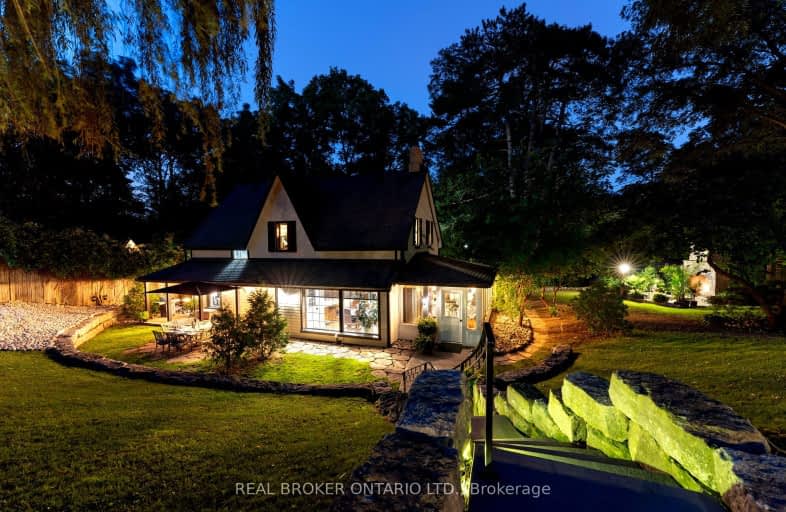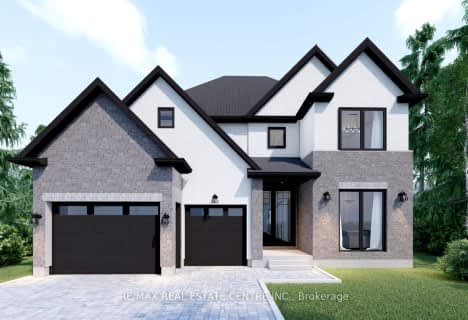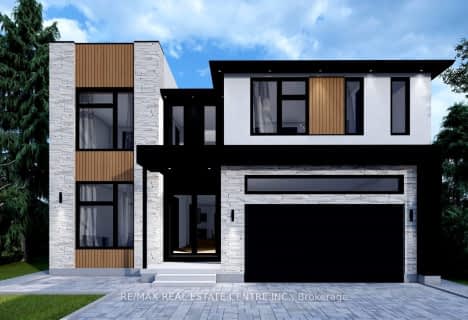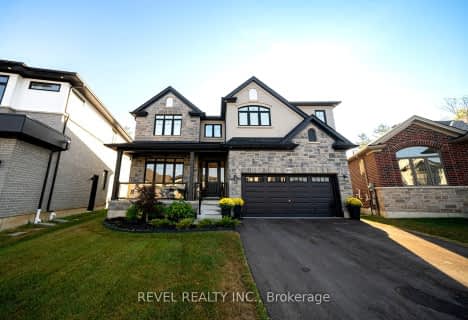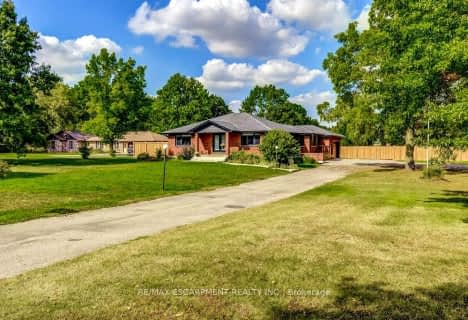Car-Dependent
- Most errands require a car.
33
/100
Somewhat Bikeable
- Most errands require a car.
27
/100

Holy Family School
Elementary: Catholic
2.09 km
Paris Central Public School
Elementary: Public
0.73 km
St. Theresa School
Elementary: Catholic
7.77 km
Sacred Heart Catholic Elementary School
Elementary: Catholic
5.19 km
North Ward School
Elementary: Public
2.17 km
Cobblestone Elementary School
Elementary: Public
1.39 km
W Ross Macdonald Deaf Blind Secondary School
Secondary: Provincial
10.77 km
W Ross Macdonald Provincial Secondary School
Secondary: Provincial
10.77 km
Tollgate Technological Skills Centre Secondary School
Secondary: Public
8.14 km
Paris District High School
Secondary: Public
1.74 km
St John's College
Secondary: Catholic
8.26 km
Assumption College School School
Secondary: Catholic
10.17 km
-
ABC recreation
65 Curtis Ave N, Paris ON N3L 3W1 0.91km -
Abc Recreation
19 Mulberry St, Paris ON N3L 3C4 2.06km -
Simply Grand Dog Park
8 Green Lane (Willow St.), Paris ON N3L 3E1 2.22km
-
TD Bank Financial Group
265 King George Rd, Brantford ON N3R 6Y1 8.37km -
Scotiabank
120 King George Rd, Brantford ON N3R 5K8 8.93km -
TD Bank Financial Group
181 Brant Rd, St George ON N0E 1N0 9.24km
