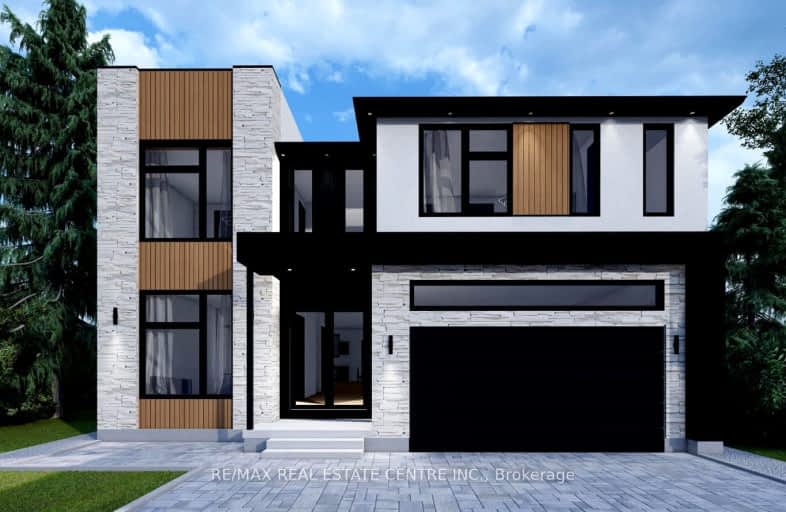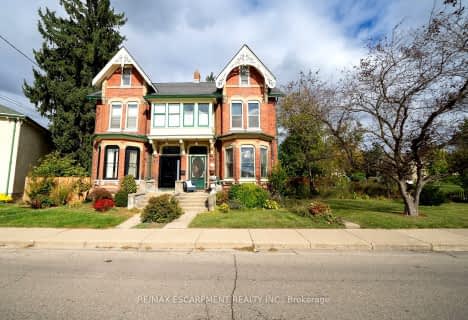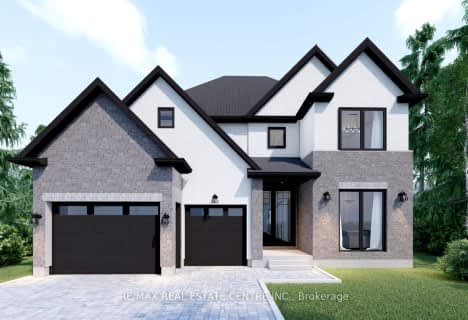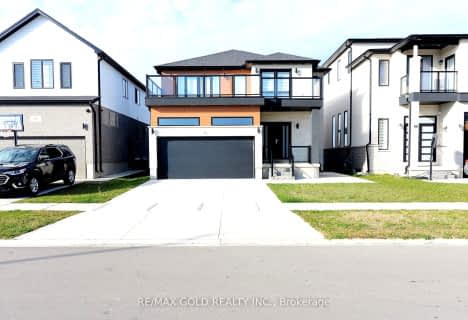Car-Dependent
- Almost all errands require a car.
Somewhat Bikeable
- Most errands require a car.

Holy Family School
Elementary: CatholicParis Central Public School
Elementary: PublicSt. Theresa School
Elementary: CatholicSacred Heart Catholic Elementary School
Elementary: CatholicNorth Ward School
Elementary: PublicCobblestone Elementary School
Elementary: PublicW Ross Macdonald Provincial Secondary School
Secondary: ProvincialTollgate Technological Skills Centre Secondary School
Secondary: PublicParis District High School
Secondary: PublicSt John's College
Secondary: CatholicBrantford Collegiate Institute and Vocational School
Secondary: PublicAssumption College School School
Secondary: Catholic-
Lion's Park
96 Laurel St, Paris ON N3L 3K2 1.78km -
Optimist Park
3 Catherine St (Creeden St), Paris ON 2.21km -
ABC recreation
65 Curtis Ave N, Paris ON N3L 3W1 2.61km
-
TD Canada Trust Branch and ATM
53 Grand River St N, Paris ON N3L 2M3 2.1km -
BMO Bank of Montreal
68 Grand River St N, Paris ON N3L 2M2 2.11km -
TD Canada Trust ATM
53 Grand River St N, Paris ON N3L 2M3 2.11km













