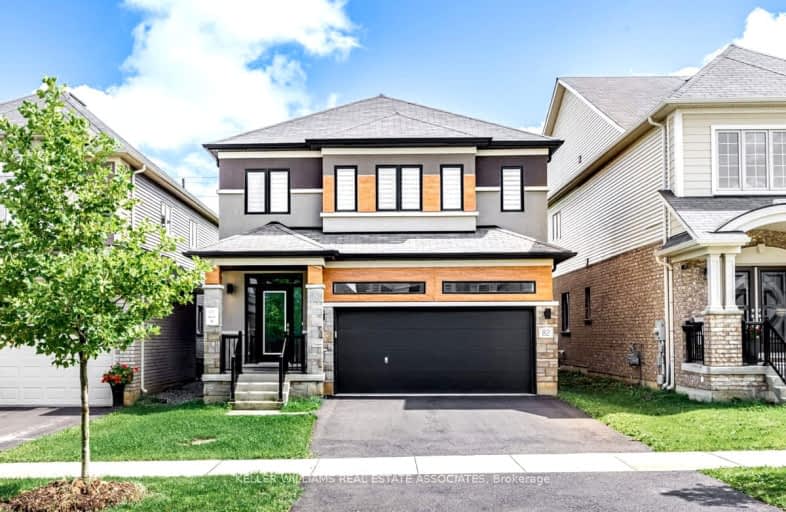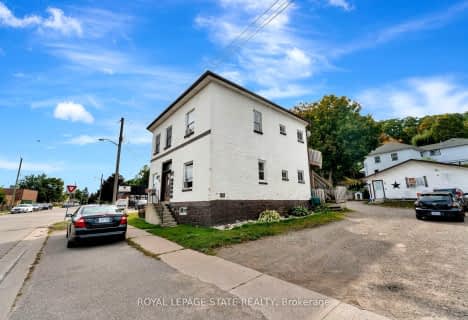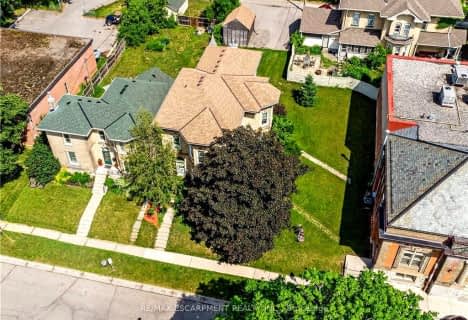Car-Dependent
- Almost all errands require a car.
15
/100
Somewhat Bikeable
- Most errands require a car.
27
/100

Holy Family School
Elementary: Catholic
4.18 km
Paris Central Public School
Elementary: Public
2.83 km
St. Theresa School
Elementary: Catholic
6.14 km
Sacred Heart Catholic Elementary School
Elementary: Catholic
7.09 km
North Ward School
Elementary: Public
4.12 km
Cobblestone Elementary School
Elementary: Public
1.47 km
Tollgate Technological Skills Centre Secondary School
Secondary: Public
7.76 km
Paris District High School
Secondary: Public
3.86 km
St John's College
Secondary: Catholic
7.71 km
North Park Collegiate and Vocational School
Secondary: Public
9.76 km
Brantford Collegiate Institute and Vocational School
Secondary: Public
9.35 km
Assumption College School School
Secondary: Catholic
8.73 km














