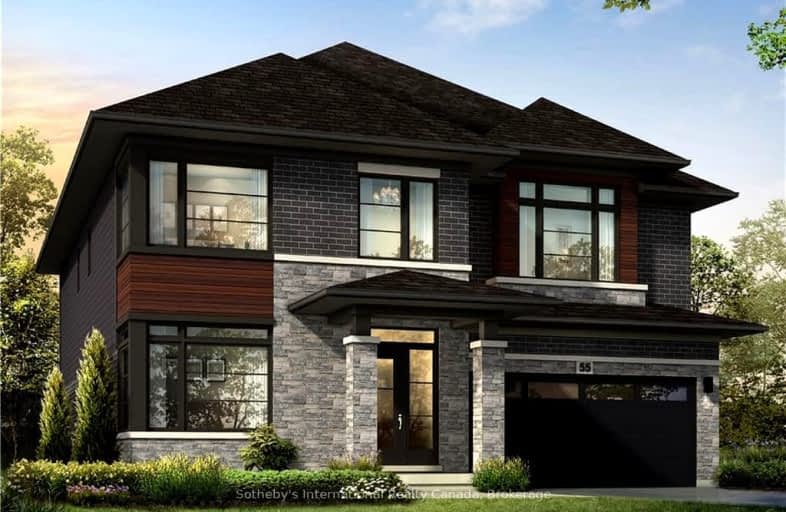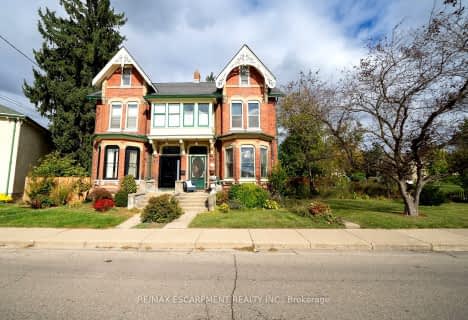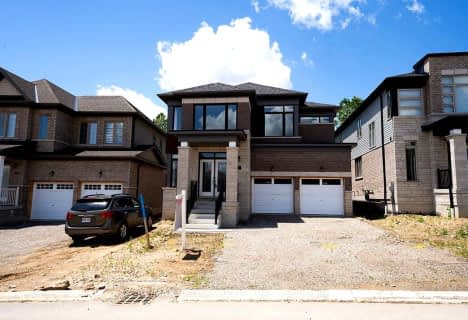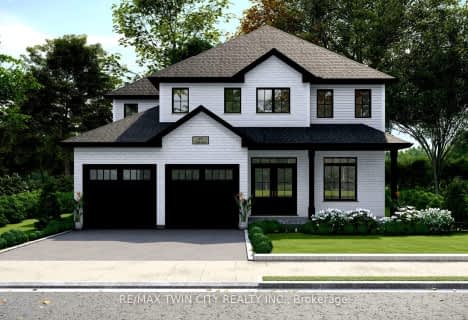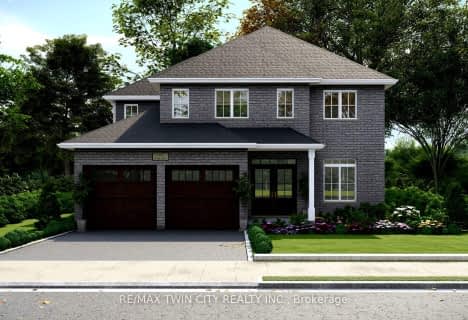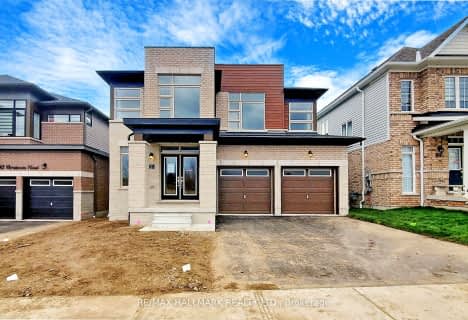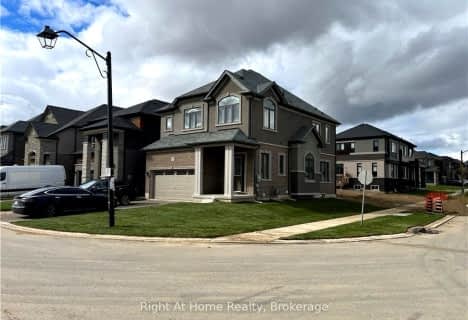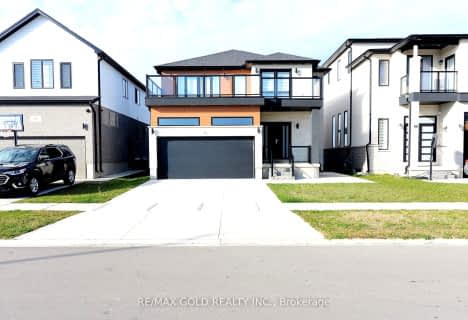Somewhat Walkable
- Some errands can be accomplished on foot.
Somewhat Bikeable
- Most errands require a car.

Holy Family School
Elementary: CatholicParis Central Public School
Elementary: PublicSt. Theresa School
Elementary: CatholicSacred Heart Catholic Elementary School
Elementary: CatholicNorth Ward School
Elementary: PublicCobblestone Elementary School
Elementary: PublicW Ross Macdonald Deaf Blind Secondary School
Secondary: ProvincialW Ross Macdonald Provincial Secondary School
Secondary: ProvincialTollgate Technological Skills Centre Secondary School
Secondary: PublicParis District High School
Secondary: PublicSt John's College
Secondary: CatholicAssumption College School School
Secondary: Catholic-
Optimist Park
3 Catherine St (Creeden St), Paris ON 1.24km -
Simply Grand Dog Park
8 Green Lane (Willow St.), Paris ON N3L 3E1 2.5km -
Brant Park
119 Jennings Rd (Oakhill Drive), Brantford ON N3T 5L7 7.53km
-
Scotiabank
265 King George Rd, Brantford ON N3R 6Y1 8.67km -
CIBC
1337 Colborne St W, Burford ON N3T 5L7 9.06km -
CIBC
82 King George Rd, Brantford ON N3R 5K4 9.54km
