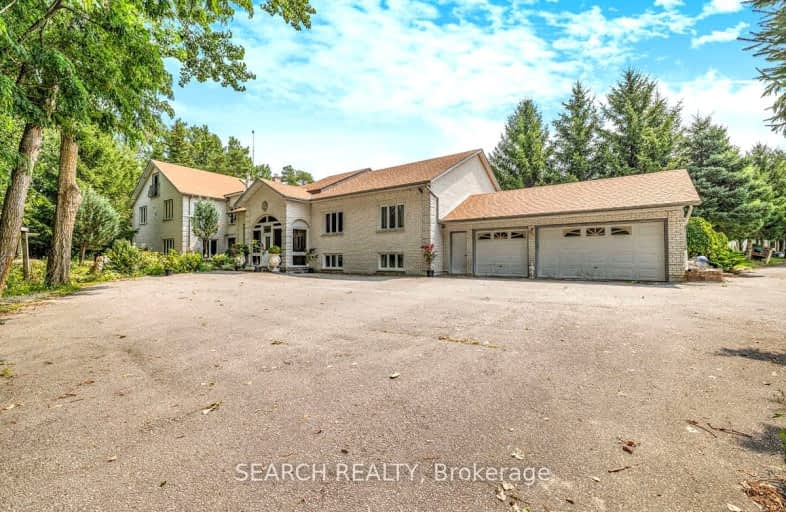Car-Dependent
- Almost all errands require a car.
Somewhat Bikeable
- Almost all errands require a car.

Holy Family Catholic School
Elementary: CatholicThorah Central Public School
Elementary: PublicBeaverton Public School
Elementary: PublicWoodville Elementary School
Elementary: PublicSunderland Public School
Elementary: PublicMcCaskill's Mills Public School
Elementary: PublicSt. Thomas Aquinas Catholic Secondary School
Secondary: CatholicBrock High School
Secondary: PublicSutton District High School
Secondary: PublicLindsay Collegiate and Vocational Institute
Secondary: PublicPort Perry High School
Secondary: PublicUxbridge Secondary School
Secondary: Public-
Cannington Park
Cannington ON 5.01km -
Pefferlaw Community Park
Georgina ON 8.34km -
Beaverton Mill Gateway Park
Beaverton ON 11.4km
-
CIBC
35 Cameron St E, Cannington ON L0E 1E0 4.87km -
CIBC
74 River St, Sunderland ON L0C 1H0 8.61km -
CIBC
254 Pefferlaw Rd, Pefferlaw ON L0E 1N0 8.74km







