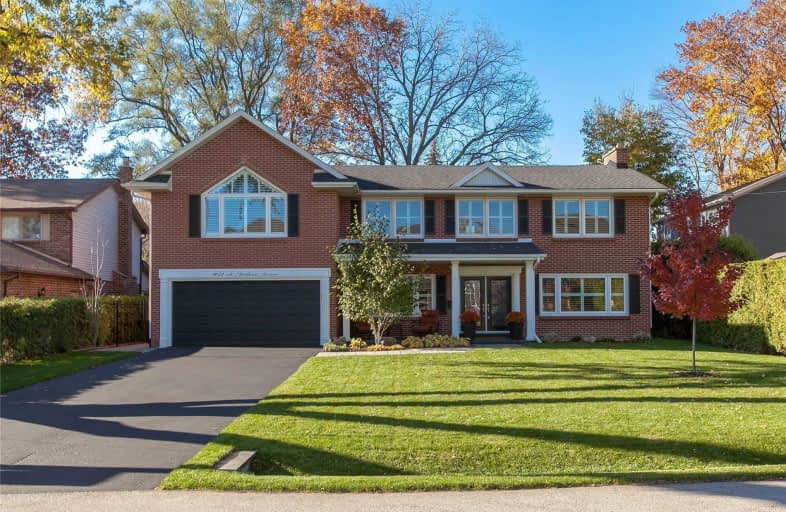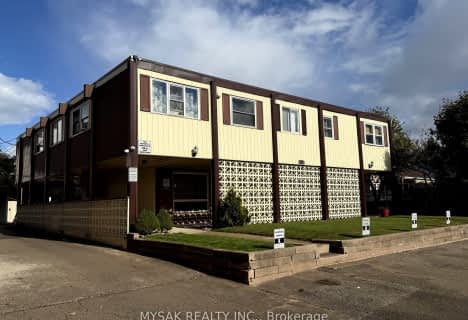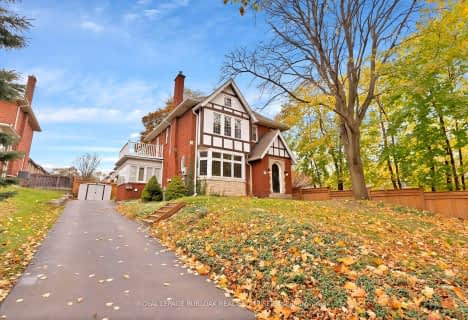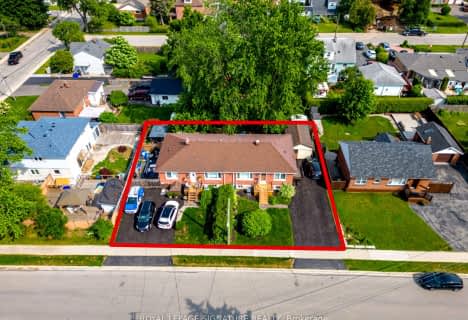
Kings Road Public School
Elementary: Public
2.41 km
ÉÉC Saint-Philippe
Elementary: Catholic
2.54 km
Aldershot Elementary School
Elementary: Public
0.69 km
Glenview Public School
Elementary: Public
0.44 km
Maplehurst Public School
Elementary: Public
1.41 km
Holy Rosary Separate School
Elementary: Catholic
0.53 km
King William Alter Ed Secondary School
Secondary: Public
6.19 km
Thomas Merton Catholic Secondary School
Secondary: Catholic
4.16 km
Aldershot High School
Secondary: Public
0.80 km
Burlington Central High School
Secondary: Public
4.15 km
M M Robinson High School
Secondary: Public
6.26 km
Sir John A Macdonald Secondary School
Secondary: Public
5.82 km










