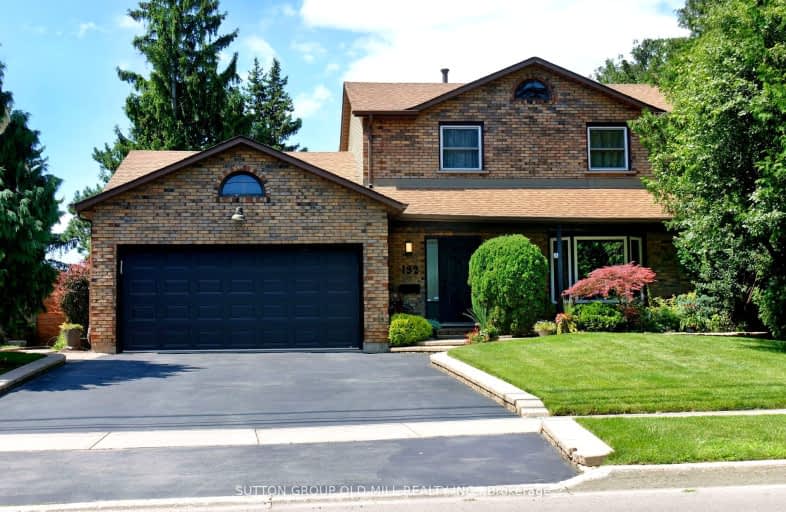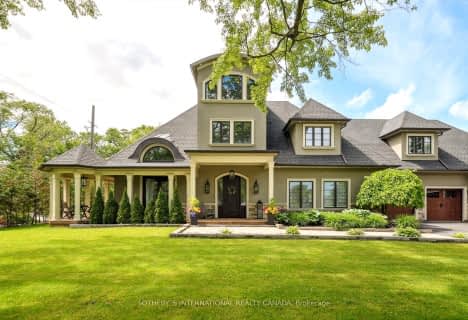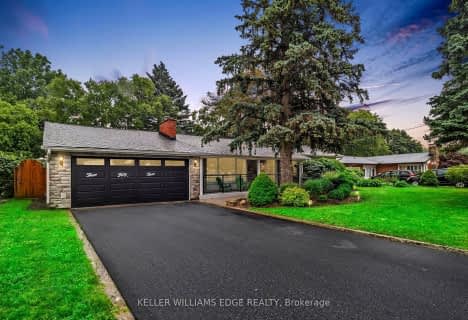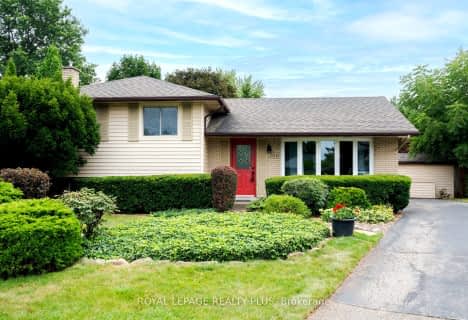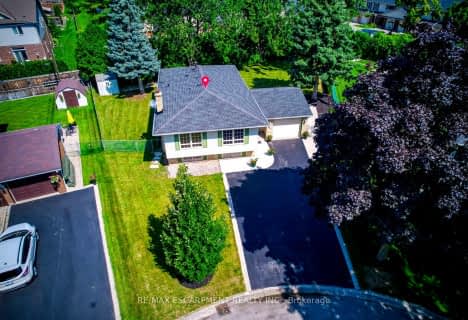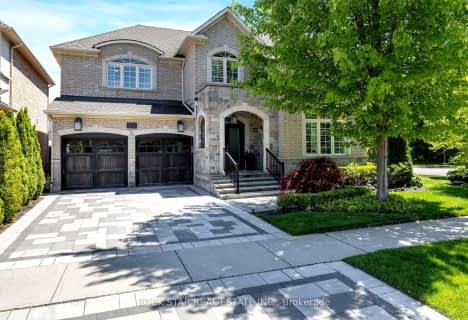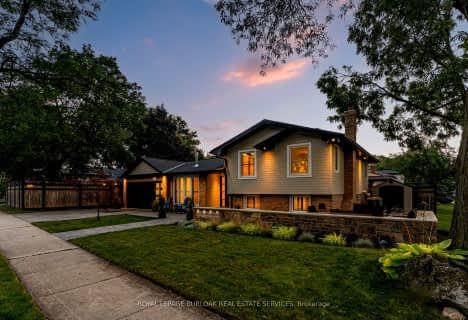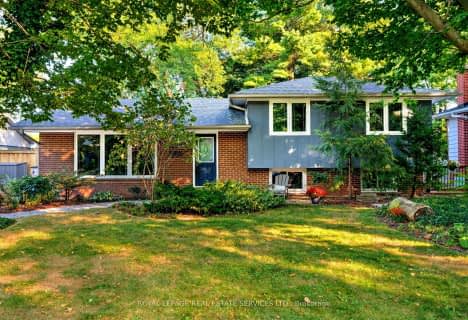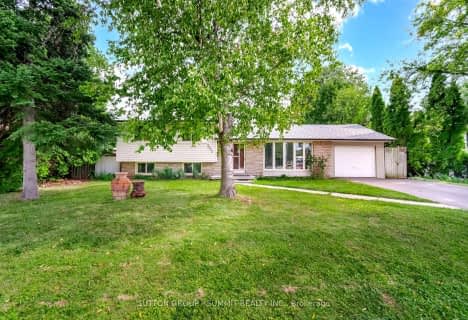Somewhat Walkable
- Some errands can be accomplished on foot.
Some Transit
- Most errands require a car.
Bikeable
- Some errands can be accomplished on bike.

St Patrick Separate School
Elementary: CatholicPauline Johnson Public School
Elementary: PublicAscension Separate School
Elementary: CatholicMohawk Gardens Public School
Elementary: PublicFrontenac Public School
Elementary: PublicPineland Public School
Elementary: PublicGary Allan High School - SCORE
Secondary: PublicGary Allan High School - Bronte Creek
Secondary: PublicGary Allan High School - Burlington
Secondary: PublicRobert Bateman High School
Secondary: PublicAssumption Roman Catholic Secondary School
Secondary: CatholicNelson High School
Secondary: Public- 4 bath
- 4 bed
- 2000 sqft
3410 Robin Hill Circle, Oakville, Ontario • L6L 6X2 • Bronte West
- 5 bath
- 4 bed
- 3000 sqft
175 Beechtree Crescent, Oakville, Ontario • L6L 0A4 • Bronte West
- 3 bath
- 4 bed
- 2000 sqft
277 Creek Path Avenue, Oakville, Ontario • L6L 6T8 • Bronte West
- 3 bath
- 4 bed
- 2000 sqft
356 Nautical Boulevard, Oakville, Ontario • L6L 0C1 • Bronte West
- 3 bath
- 3 bed
- 1100 sqft
313 Silvana Crescent, Burlington, Ontario • L7L 2W3 • Shoreacres
- 4 bath
- 4 bed
- 2000 sqft
4504 Hawthorne Drive, Burlington, Ontario • L7L 1G5 • Shoreacres
