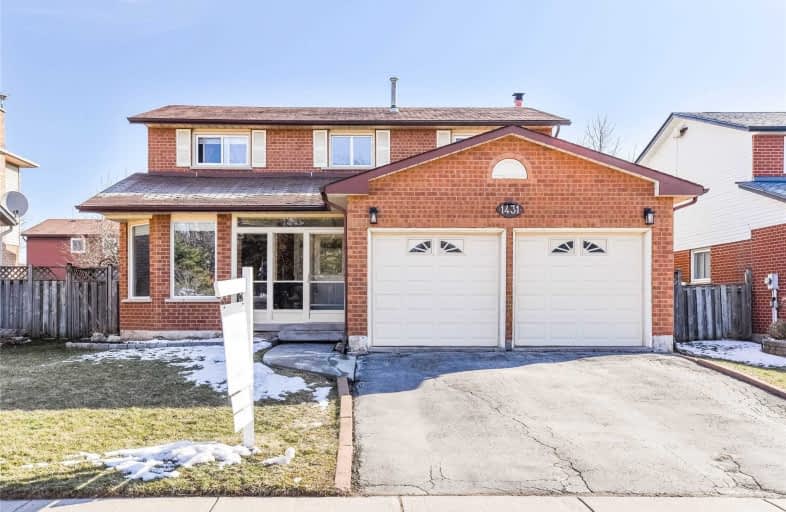
Dr Charles Best Public School
Elementary: Public
1.07 km
Canadian Martyrs School
Elementary: Catholic
0.39 km
Sir Ernest Macmillan Public School
Elementary: Public
0.39 km
Sacred Heart of Jesus Catholic School
Elementary: Catholic
1.69 km
C H Norton Public School
Elementary: Public
0.85 km
Florence Meares Public School
Elementary: Public
1.56 km
Lester B. Pearson High School
Secondary: Public
0.15 km
M M Robinson High School
Secondary: Public
1.64 km
Assumption Roman Catholic Secondary School
Secondary: Catholic
3.32 km
Corpus Christi Catholic Secondary School
Secondary: Catholic
3.43 km
Notre Dame Roman Catholic Secondary School
Secondary: Catholic
1.93 km
Dr. Frank J. Hayden Secondary School
Secondary: Public
2.97 km










