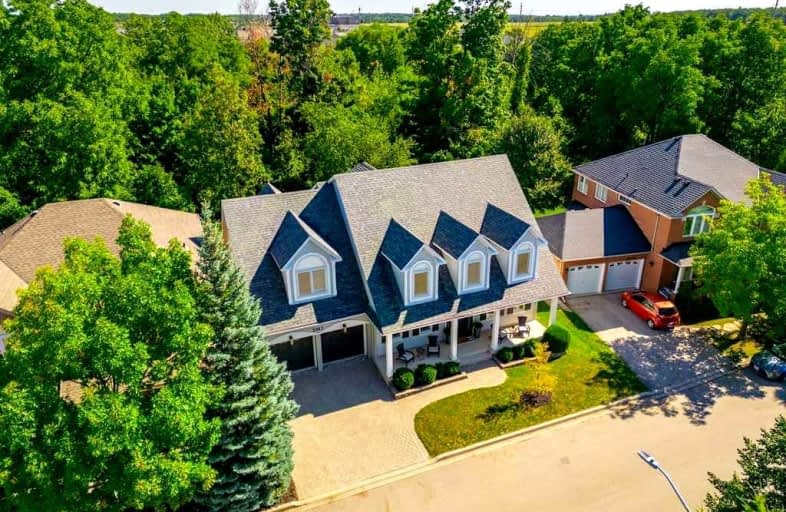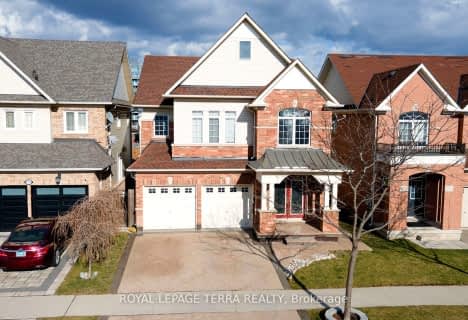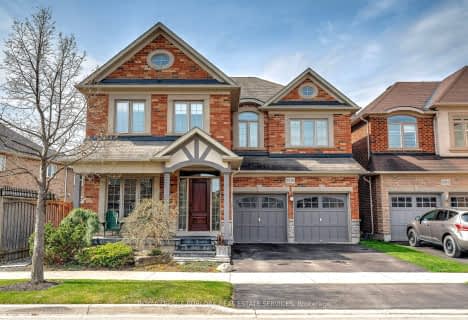
Video Tour

St Elizabeth Seton Catholic Elementary School
Elementary: Catholic
0.50 km
St. Christopher Catholic Elementary School
Elementary: Catholic
0.79 km
Orchard Park Public School
Elementary: Public
0.79 km
Alexander's Public School
Elementary: Public
0.77 km
Charles R. Beaudoin Public School
Elementary: Public
1.62 km
John William Boich Public School
Elementary: Public
1.77 km
ÉSC Sainte-Trinité
Secondary: Catholic
4.47 km
Lester B. Pearson High School
Secondary: Public
3.25 km
Robert Bateman High School
Secondary: Public
4.35 km
Corpus Christi Catholic Secondary School
Secondary: Catholic
0.28 km
Nelson High School
Secondary: Public
4.94 km
Dr. Frank J. Hayden Secondary School
Secondary: Public
2.45 km
$
$2,300,000
- 4 bath
- 5 bed
- 3000 sqft
3153 Velebit Park Boulevard, Burlington, Ontario • L7M 0M2 • Alton













