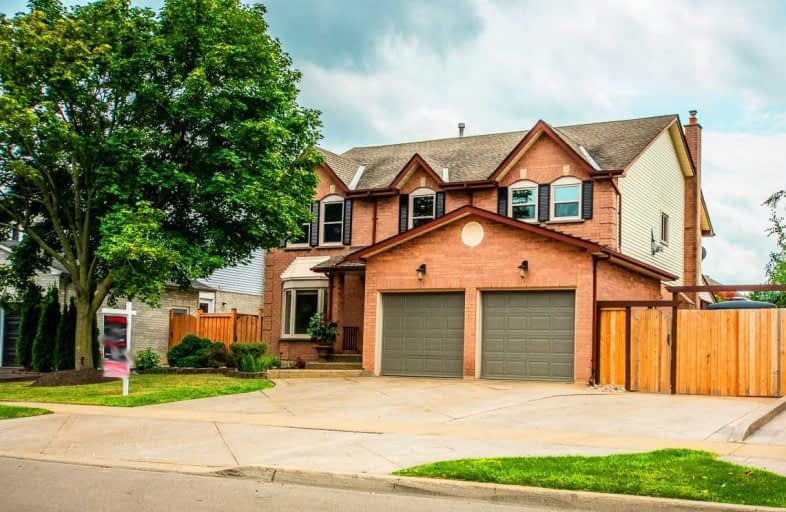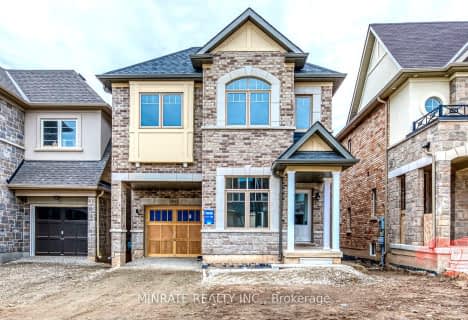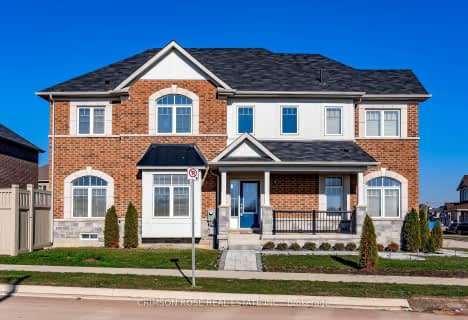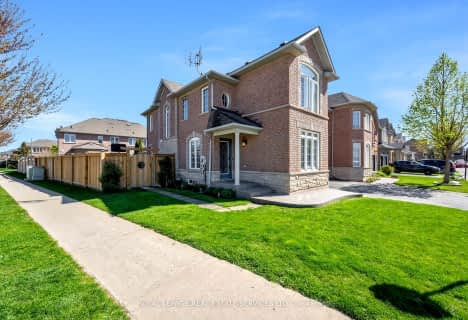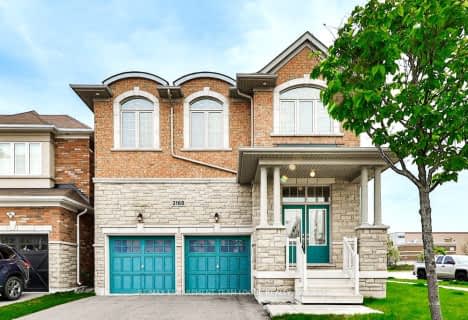
St Elizabeth Seton Catholic Elementary School
Elementary: Catholic
0.81 km
Sacred Heart of Jesus Catholic School
Elementary: Catholic
1.26 km
Orchard Park Public School
Elementary: Public
0.95 km
Florence Meares Public School
Elementary: Public
1.11 km
Charles R. Beaudoin Public School
Elementary: Public
0.77 km
John William Boich Public School
Elementary: Public
2.02 km
Lester B. Pearson High School
Secondary: Public
2.31 km
M M Robinson High School
Secondary: Public
3.89 km
Assumption Roman Catholic Secondary School
Secondary: Catholic
5.17 km
Corpus Christi Catholic Secondary School
Secondary: Catholic
1.26 km
Notre Dame Roman Catholic Secondary School
Secondary: Catholic
3.06 km
Dr. Frank J. Hayden Secondary School
Secondary: Public
1.62 km
$
$1,139,999
- 4 bath
- 4 bed
- 2000 sqft
3964 Thomas Alton Boulevard, Burlington, Ontario • L7M 2A4 • Alton
$
$1,499,900
- 4 bath
- 4 bed
- 2000 sqft
3168 Velebit Park Boulevard, Burlington, Ontario • L7M 0M2 • Alton
