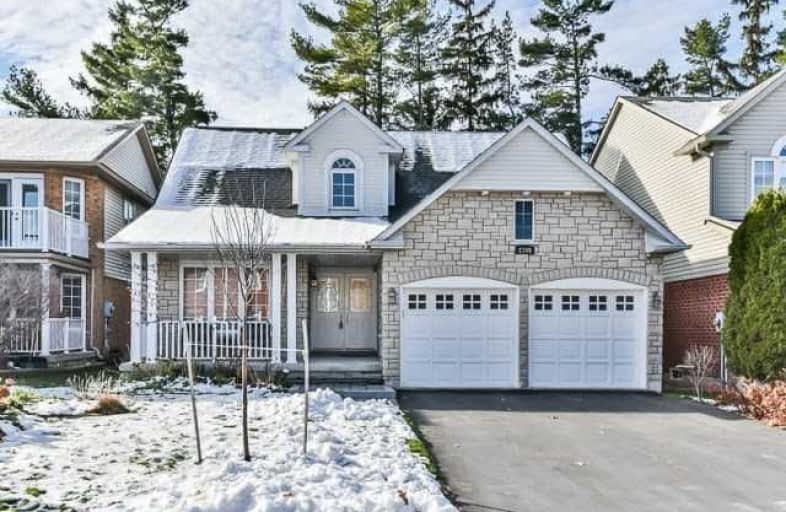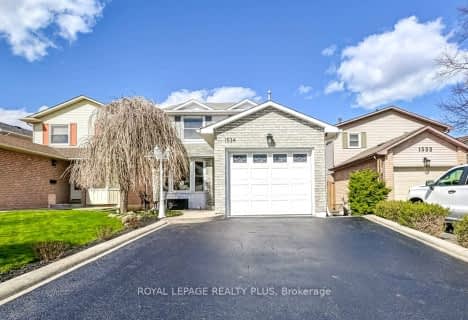
St Elizabeth Seton Catholic Elementary School
Elementary: Catholic
0.24 km
St. Christopher Catholic Elementary School
Elementary: Catholic
0.81 km
Orchard Park Public School
Elementary: Public
0.53 km
Alexander's Public School
Elementary: Public
0.82 km
Charles R. Beaudoin Public School
Elementary: Public
1.38 km
John William Boich Public School
Elementary: Public
1.57 km
ÉSC Sainte-Trinité
Secondary: Catholic
4.47 km
Lester B. Pearson High School
Secondary: Public
3.20 km
Corpus Christi Catholic Secondary School
Secondary: Catholic
0.54 km
Nelson High School
Secondary: Public
5.10 km
Notre Dame Roman Catholic Secondary School
Secondary: Catholic
4.00 km
Dr. Frank J. Hayden Secondary School
Secondary: Public
2.21 km
$
$1,139,999
- 4 bath
- 4 bed
- 2000 sqft
3964 Thomas Alton Boulevard, Burlington, Ontario • L7M 2A4 • Alton
$
$1,288,000
- 4 bath
- 3 bed
- 2000 sqft
08-5110 Fairview Street, Burlington, Ontario • L7L 4E1 • Appleby














