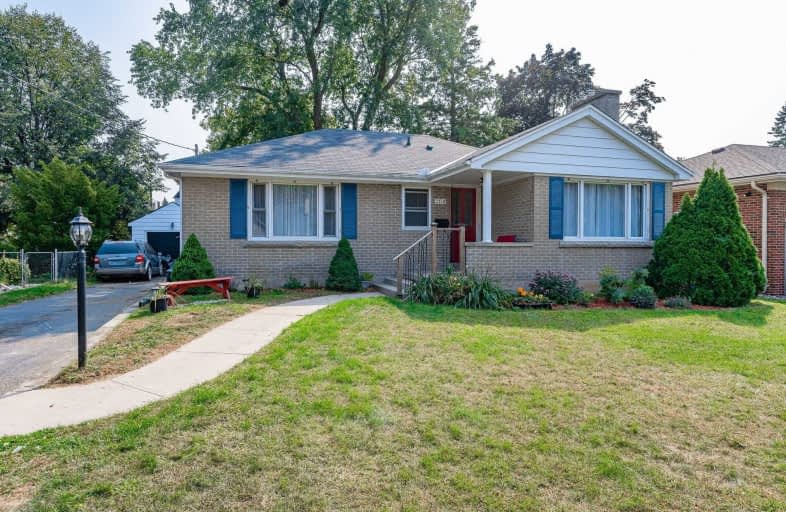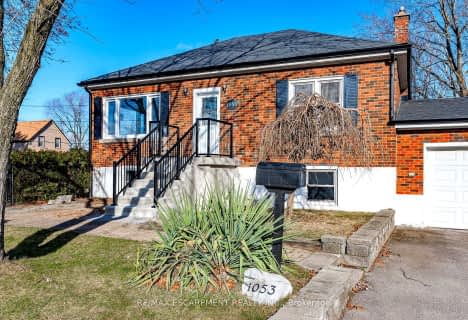
Lakeshore Public School
Elementary: Public
1.39 km
École élémentaire Renaissance
Elementary: Public
1.68 km
Burlington Central Elementary School
Elementary: Public
0.71 km
St Johns Separate School
Elementary: Catholic
0.51 km
Central Public School
Elementary: Public
0.65 km
Tom Thomson Public School
Elementary: Public
0.35 km
Gary Allan High School - SCORE
Secondary: Public
2.89 km
Gary Allan High School - Bronte Creek
Secondary: Public
2.22 km
Thomas Merton Catholic Secondary School
Secondary: Catholic
0.59 km
Gary Allan High School - Burlington
Secondary: Public
2.26 km
Burlington Central High School
Secondary: Public
0.72 km
Assumption Roman Catholic Secondary School
Secondary: Catholic
2.09 km














