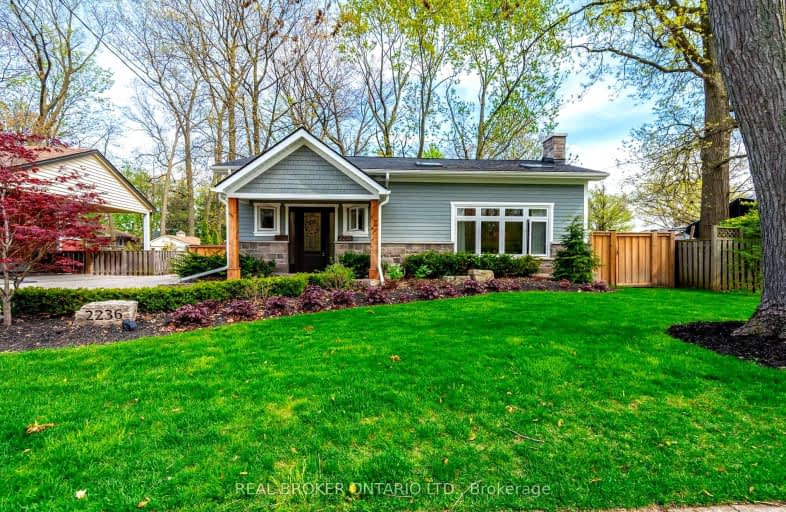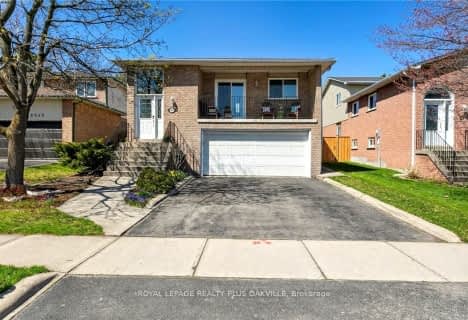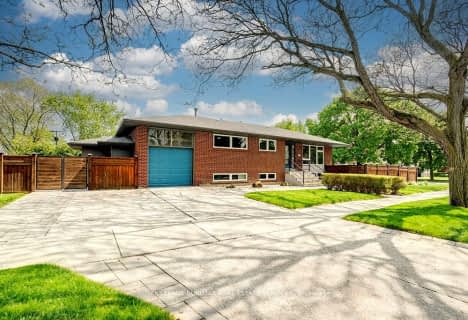Somewhat Walkable
- Some errands can be accomplished on foot.
Some Transit
- Most errands require a car.
Very Bikeable
- Most errands can be accomplished on bike.

Paul A Fisher Public School
Elementary: PublicDr Charles Best Public School
Elementary: PublicCanadian Martyrs School
Elementary: CatholicRolling Meadows Public School
Elementary: PublicClarksdale Public School
Elementary: PublicSt Gabriel School
Elementary: CatholicThomas Merton Catholic Secondary School
Secondary: CatholicLester B. Pearson High School
Secondary: PublicBurlington Central High School
Secondary: PublicM M Robinson High School
Secondary: PublicAssumption Roman Catholic Secondary School
Secondary: CatholicNotre Dame Roman Catholic Secondary School
Secondary: Catholic-
Roly Bird Park
Ontario 0.65km -
Kerns Park
1801 Kerns Rd, Burlington ON 1.78km -
Duncaster Park
2330 Duncaster Dr, Burlington ON L7P 4S6 2.43km
-
TD Bank Financial Group
1505 Guelph Line, Burlington ON L7P 3B6 1.46km -
TD Canada Trust Branch and ATM
1505 Guelph Line, Burlington ON L7P 3B6 1.46km -
BMO Bank of Montreal
2201 Brant St, Burlington ON L7P 3N8 1.79km
- 3 bath
- 3 bed
- 2500 sqft
2543 Cavendish Drive, Burlington, Ontario • L7P 4J5 • Brant Hills
- 6 bath
- 4 bed
- 1500 sqft
1291 Princeton Crescent, Burlington, Ontario • L7P 2K4 • Mountainside





















