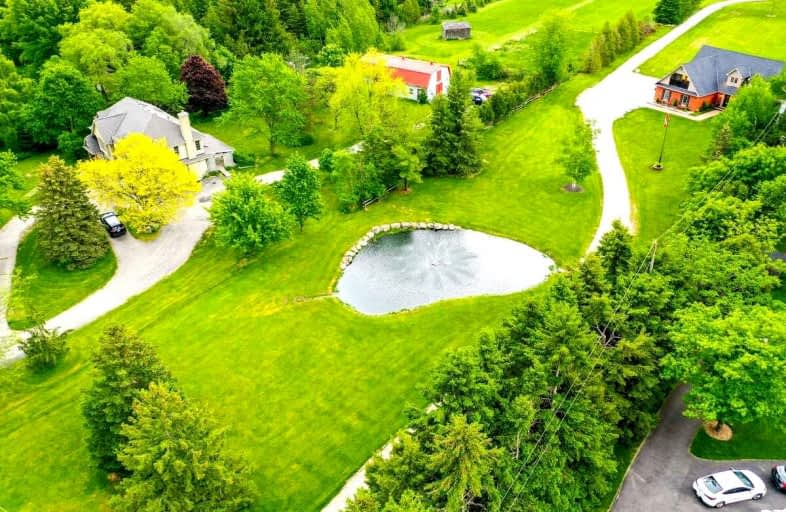
Flamborough Centre School
Elementary: PublicKilbride Public School
Elementary: PublicMary Hopkins Public School
Elementary: PublicAllan A Greenleaf Elementary
Elementary: PublicGuardian Angels Catholic Elementary School
Elementary: CatholicLumen Christi Catholic Elementary School Elementary School
Elementary: CatholicM M Robinson High School
Secondary: PublicMilton District High School
Secondary: PublicNotre Dame Roman Catholic Secondary School
Secondary: CatholicJean Vanier Catholic Secondary School
Secondary: CatholicWaterdown District High School
Secondary: PublicDr. Frank J. Hayden Secondary School
Secondary: Public- 5 bath
- 4 bed
- 3500 sqft
2231 Britannia Road, Burlington, Ontario • L7P 0E8 • Rural Burlington
- 3 bath
- 4 bed
- 3500 sqft
6416 Chelsea Road, Burlington, Ontario • L7P 0M9 • Rural Burlington
- 5 bath
- 4 bed
- 3500 sqft
6345 McNiven Court, Burlington, Ontario • L7P 0K7 • Rural Burlington





