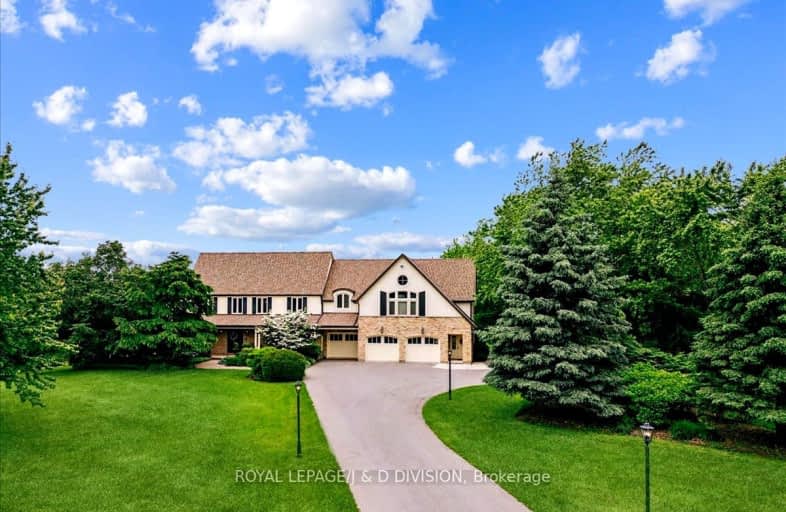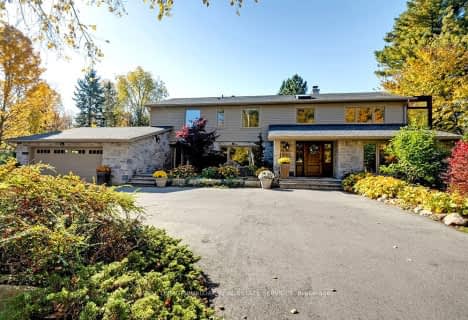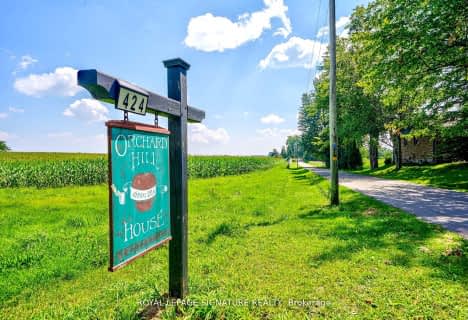Car-Dependent
- Almost all errands require a car.
No Nearby Transit
- Almost all errands require a car.
Somewhat Bikeable
- Almost all errands require a car.

Flamborough Centre School
Elementary: PublicOur Lady of Mount Carmel Catholic Elementary School
Elementary: CatholicKilbride Public School
Elementary: PublicMary Hopkins Public School
Elementary: PublicAllan A Greenleaf Elementary
Elementary: PublicGuardian Angels Catholic Elementary School
Elementary: CatholicM M Robinson High School
Secondary: PublicMilton District High School
Secondary: PublicNotre Dame Roman Catholic Secondary School
Secondary: CatholicJean Vanier Catholic Secondary School
Secondary: CatholicWaterdown District High School
Secondary: PublicDr. Frank J. Hayden Secondary School
Secondary: Public-
Black Swan Pub & Grill
4040 Palladium Way, Unit 1, Burlington, ON L7M 0V6 7.27km -
Carrigan Arms
2025 Upper Middle Road, Burlington, ON L7P 4K1 8.51km -
Barra Fion
1505 Guelph Line, Burlington, ON L7P 3B6 9.53km
-
Starbucks
3051 Walkers Line, Unit D1, Burlington, ON L7M 0W3 7.65km -
McDonald's
2991 Walkers Line, Burlington, ON L7M 4Y1 7.9km -
Starbucks
2900 Walkers Line, Burlington, ON L7M 4M8 7.97km
-
Orangetheory Fitness North Burlington
3450 Dundas St West, Burlington, ON L7M 4B8 7.86km -
LA Fitness
3011 Appleby Line, Burlington, ON L7M 0V7 8.84km -
GoodLife Fitness
2525 Appleby Line, Burlington, ON L7L 0B6 8.94km
-
Morelli's Pharmacy
2900 Walkers Line, Burlington, ON L7M 4M8 7.97km -
Rexall Pharmacy
6541 Derry Road, Milton, ON L9T 7W1 9.05km -
Shoppers Drug Mart
3505 Upper Middle Road, Burlington, ON L7M 4C6 9.53km
-
Lowville Bistro
6179 Guelph Line, Milton, ON L9T 2X6 2.18km -
Wundeba
4448 Guelph Line, Burlington, ON L7P 0N2 3.6km -
Cascata Bistro
281 Carlisle Road, Carlisle, ON L0R 1H2 5.68km
-
Burlington Power Centre
1250 Brant Street, Burlington, ON L7P 1X8 10.58km -
Giant Tiger
2025 Guelph Line, Burlington, ON L7P 4M8 9.24km -
Platos Closet
1505 Guelph Line, Burlington, ON L7P 3B6 9.5km
-
Farm Boy
3061 Walkers Line, Burlington, ON L7M 0W3 7.7km -
NoFrills
2400 Guelph Line, Burlington, ON L7P 4P2 7.78km -
Longo's
2900 Walkers Line, Burlington, ON L7M 4M8 7.97km
-
LCBO
3041 Walkers Line, Burlington, ON L5L 5Z6 7.6km -
LCBO
830 Main St E, Milton, ON L9T 0J4 13.06km -
The Beer Store
396 Elizabeth St, Burlington, ON L7R 2L6 13.85km
-
Escarpment Esso
6783 Guelph Line, Milton, ON L9T 2X6 3.77km -
Esso
2971 Walkers Line, Burlington, ON L7M 4K5 7.88km -
Shell
1294 ON 6 N, Hamilton, ON L8N 2Z7 7.94km
-
SilverCity Burlington Cinemas
1250 Brant Street, Burlington, ON L7P 1G6 10.45km -
Milton Players Theatre Group
295 Alliance Road, Milton, ON L9T 4W8 12.45km -
Cineplex Cinemas
3531 Wyecroft Road, Oakville, ON L6L 0B7 13.46km
-
Milton Public Library
1010 Main Street E, Milton, ON L9T 6P7 13.3km -
Burlington Public Libraries & Branches
676 Appleby Line, Burlington, ON L7L 5Y1 13.3km -
Burlington Public Library
2331 New Street, Burlington, ON L7R 1J4 13.49km
-
Milton District Hospital
725 Bronte Street S, Milton, ON L9T 9K1 9.75km -
Oakville Trafalgar Memorial Hospital
3001 Hospital Gate, Oakville, ON L6M 0L8 12.82km -
Joseph Brant Hospital
1245 Lakeshore Road, Burlington, ON L7S 0A2 14.14km
-
Norton Community Park
Burlington ON 7.96km -
Duncaster Park
2330 Duncaster Dr, Burlington ON L7P 4S6 7.88km -
Newport Park
ON 8.31km
-
TD Bank Financial Group
2931 Walkers Line, Burlington ON L7M 4M6 7.96km -
TD Bank Financial Group
255 Dundas St E (Hamilton St N), Waterdown ON L8B 0E5 9.41km -
TD Bank Financial Group
1505 Guelph Line, Burlington ON L7P 3B6 9.47km
- 5 bath
- 4 bed
- 3500 sqft
6345 Mcniven Court, Burlington, Ontario • L7P 0K7 • Rural Burlington
- — bath
- — bed
- — sqft
2365 Britannia Road, Burlington, Ontario • L7P 0E8 • Rural Burlington
- 4 bath
- 4 bed
424 Concession Road 8 East, Hamilton, Ontario • L0P 1B0 • Rural Flamborough





