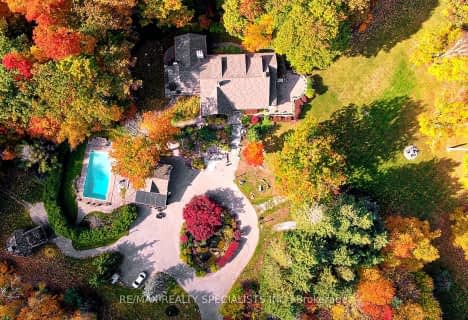Sold on Dec 01, 2021
Note: Property is not currently for sale or for rent.

-
Type: Detached
-
Style: Bungalow-Raised
-
Size: 5000 sqft
-
Lot Size: 124.67 x 446.22 Feet
-
Age: No Data
-
Taxes: $20,987 per year
-
Days on Site: 79 Days
-
Added: Sep 13, 2021 (2 months on market)
-
Updated:
-
Last Checked: 7 hours ago
-
MLS®#: W5368277
-
Listed By: Chestnut park real estate limited, brokerage
Stunning Builder's Own Home By Branthaven Homes. This Private Luxury Estate Is Located In The Heart Of Kilbride On The Escarpment. Offering Nearly 6 Acres, A Tennis Court, Indoor Saltwater Pool & A Carriage House, This Is A Rare Family Compound. A Beautiful Back Split Home With 2 Bedrooms On The Main & 3 On The Ground Level. Striking Windows Let Light Stream In From All Angles. Private Views Of Your Sprawling Grounds. A True Oasis From It All.
Extras
Pella Windows & Doors, Wine Cellar, Sauna, Exercise Room. 5 Fireplaces, 2 Rec Rooms. Coach House Is Set Up As A Remote Office W/ Boardroom, Private Offices & Has A Double Height Garage. Walk To Kilbride School.See Virtual Tour For Video
Property Details
Facts for 2275 8 Side Road, Burlington
Status
Days on Market: 79
Last Status: Sold
Sold Date: Dec 01, 2021
Closed Date: Jun 30, 2022
Expiry Date: Mar 12, 2022
Sold Price: $5,498,000
Unavailable Date: Dec 01, 2021
Input Date: Sep 13, 2021
Prior LSC: Listing with no contract changes
Property
Status: Sale
Property Type: Detached
Style: Bungalow-Raised
Size (sq ft): 5000
Area: Burlington
Community: Rural Burlington
Availability Date: Tba
Inside
Bedrooms: 5
Bedrooms Plus: 1
Bathrooms: 6
Kitchens: 1
Kitchens Plus: 1
Rooms: 18
Den/Family Room: Yes
Air Conditioning: Central Air
Fireplace: Yes
Laundry Level: Main
Central Vacuum: Y
Washrooms: 6
Building
Basement: Fin W/O
Basement 2: Full
Heat Type: Forced Air
Heat Source: Gas
Exterior: Stone
Elevator: N
Water Supply Type: Drilled Well
Water Supply: Well
Special Designation: Unknown
Other Structures: Aux Residences
Parking
Driveway: Private
Garage Spaces: 5
Garage Type: Attached
Covered Parking Spaces: 20
Total Parking Spaces: 25
Fees
Tax Year: 2021
Tax Legal Description: Pcl 10-1 ( See Mortgage Comments For Full)
Taxes: $20,987
Highlights
Feature: Clear View
Feature: Grnbelt/Conserv
Feature: Place Of Worship
Feature: School
Feature: Wooded/Treed
Land
Cross Street: 8 Sideroad & Guelph
Municipality District: Burlington
Fronting On: West
Parcel Number: 072110048
Pool: Indoor
Sewer: Septic
Lot Depth: 446.22 Feet
Lot Frontage: 124.67 Feet
Lot Irregularities: Irregular Shape.
Additional Media
- Virtual Tour: https://www.houssmax.ca/vtournb/h3663881
Rooms
Room details for 2275 8 Side Road, Burlington
| Type | Dimensions | Description |
|---|---|---|
| Foyer Main | 3.91 x 3.58 | Vaulted Ceiling, Double Doors, Tile Floor |
| Living Main | 8.86 x 6.93 | Gas Fireplace, Built-In Speakers, Sunken Room |
| Dining Main | 7.87 x 5.56 | Vaulted Ceiling, Built-In Speakers, B/I Bookcase |
| Kitchen Main | 5.38 x 4.22 | Eat-In Kitchen, Quartz Counter, Hardwood Floor |
| Family Main | 5.72 x 6.02 | Window Flr To Ceil, O/Looks Pool, W/O To Deck |
| Library Main | 5.41 x 5.31 | French Doors, B/I Bookcase, Fireplace |
| Br Main | 4.70 x 5.83 | Combined W/Sitting, His/Hers Closets, 5 Pc Ensuite |
| 2nd Br Main | 2.97 x 4.34 | Double Closet, Hardwood Floor, 3 Pc Ensuite |
| Rec Ground | 6.17 x 8.86 | Fireplace, W/O To Yard, Built-In Speakers |
| Play Ground | 5.28 x 5.82 | Pot Lights, B/I Shelves, Parquet Floor |
| Exercise Ground | 5.31 x 6.02 | Window Flr To Ceil, Mirrored Walls, Built-In Speakers |
| 3rd Br Ground | 4.45 x 7.04 | W/O To Yard, Window Flr To Ceil, Double Closet |
| XXXXXXXX | XXX XX, XXXX |
XXXX XXX XXXX |
$X,XXX,XXX |
| XXX XX, XXXX |
XXXXXX XXX XXXX |
$X,XXX,XXX | |
| XXXXXXXX | XXX XX, XXXX |
XXXXXXX XXX XXXX |
|
| XXX XX, XXXX |
XXXXXX XXX XXXX |
$X,XXX,XXX | |
| XXXXXXXX | XXX XX, XXXX |
XXXXXXX XXX XXXX |
|
| XXX XX, XXXX |
XXXXXX XXX XXXX |
$X,XXX,XXX | |
| XXXXXXXX | XXX XX, XXXX |
XXXXXXX XXX XXXX |
|
| XXX XX, XXXX |
XXXXXX XXX XXXX |
$X,XXX,XXX |
| XXXXXXXX XXXX | XXX XX, XXXX | $5,498,000 XXX XXXX |
| XXXXXXXX XXXXXX | XXX XX, XXXX | $5,498,000 XXX XXXX |
| XXXXXXXX XXXXXXX | XXX XX, XXXX | XXX XXXX |
| XXXXXXXX XXXXXX | XXX XX, XXXX | $5,999,000 XXX XXXX |
| XXXXXXXX XXXXXXX | XXX XX, XXXX | XXX XXXX |
| XXXXXXXX XXXXXX | XXX XX, XXXX | $5,999,000 XXX XXXX |
| XXXXXXXX XXXXXXX | XXX XX, XXXX | XXX XXXX |
| XXXXXXXX XXXXXX | XXX XX, XXXX | $5,999,000 XXX XXXX |

Flamborough Centre School
Elementary: PublicOur Lady of Mount Carmel Catholic Elementary School
Elementary: CatholicKilbride Public School
Elementary: PublicBalaclava Public School
Elementary: PublicLumen Christi Catholic Elementary School Elementary School
Elementary: CatholicQueen of Heaven Elementary Catholic School
Elementary: CatholicE C Drury/Trillium Demonstration School
Secondary: ProvincialErnest C Drury School for the Deaf
Secondary: ProvincialGary Allan High School - Milton
Secondary: PublicMilton District High School
Secondary: PublicJean Vanier Catholic Secondary School
Secondary: CatholicWaterdown District High School
Secondary: Public- 5 bath
- 5 bed
- 3500 sqft
1251 Britannia Road, Burlington, Ontario • L7P 0E7 • Rural Burlington

