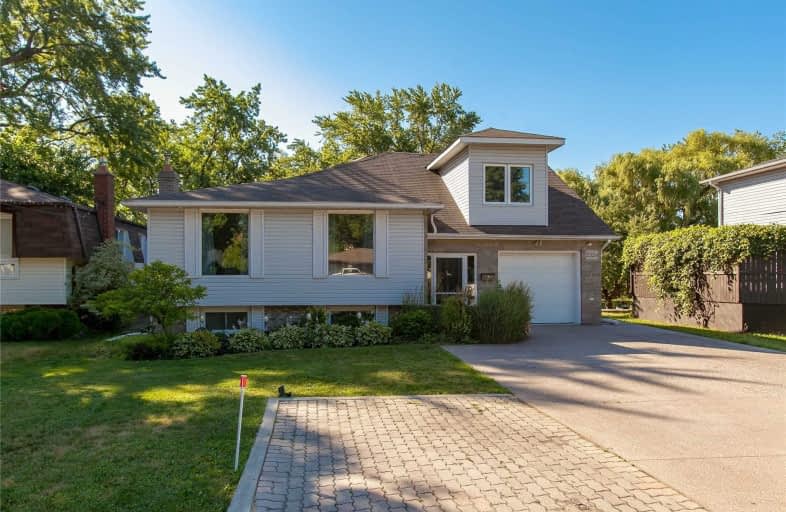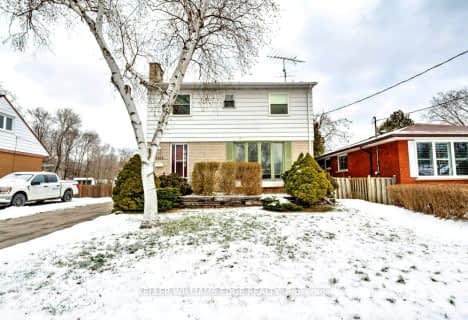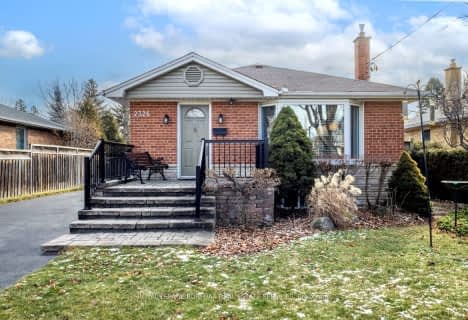
Burlington Central Elementary School
Elementary: Public
1.71 km
Tecumseh Public School
Elementary: Public
1.29 km
St Johns Separate School
Elementary: Catholic
1.52 km
Central Public School
Elementary: Public
1.66 km
Tom Thomson Public School
Elementary: Public
0.73 km
Clarksdale Public School
Elementary: Public
1.18 km
Gary Allan High School - Bronte Creek
Secondary: Public
2.22 km
Thomas Merton Catholic Secondary School
Secondary: Catholic
1.43 km
Gary Allan High School - Burlington
Secondary: Public
2.25 km
Burlington Central High School
Secondary: Public
1.71 km
M M Robinson High School
Secondary: Public
2.67 km
Assumption Roman Catholic Secondary School
Secondary: Catholic
1.72 km














