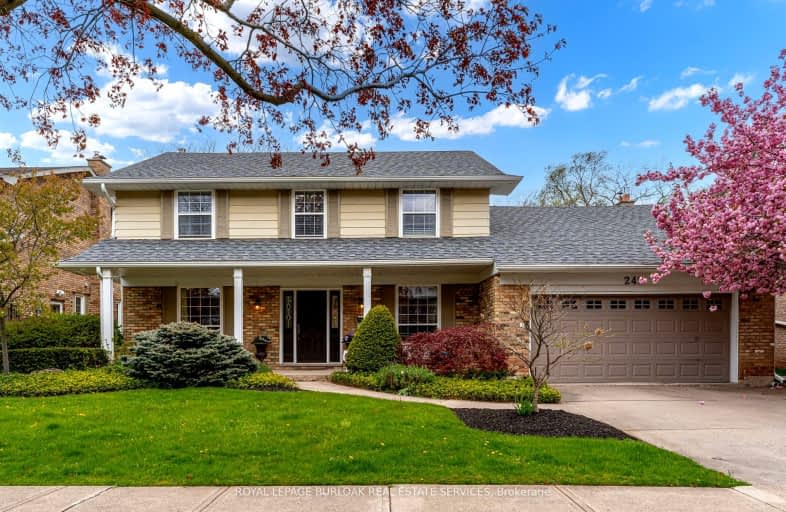
Car-Dependent
- Most errands require a car.
Some Transit
- Most errands require a car.
Somewhat Bikeable
- Most errands require a car.

St Raphaels Separate School
Elementary: CatholicPauline Johnson Public School
Elementary: PublicAscension Separate School
Elementary: CatholicFrontenac Public School
Elementary: PublicJohn T Tuck Public School
Elementary: PublicPineland Public School
Elementary: PublicGary Allan High School - SCORE
Secondary: PublicGary Allan High School - Bronte Creek
Secondary: PublicGary Allan High School - Burlington
Secondary: PublicRobert Bateman High School
Secondary: PublicAssumption Roman Catholic Secondary School
Secondary: CatholicNelson High School
Secondary: Public-
Sioux Lookout Park
3252 Lakeshore Rd E, Burlington ON 2.1km -
Port Nelson Park
3000 Lakeshore Rd, Burlington ON 2.88km -
Burloak Waterfront Park
5420 Lakeshore Rd, Burlington ON 3.54km
-
RBC Royal Bank
3535 New St (Walkers and New), Burlington ON L7N 3W2 1.14km -
TD Canada Trust Branch and ATM
450 Appleby Line, Burlington ON L7L 2Y2 1.45km -
Scotiabank
97 1st St, Burlington ON L7R 3N2 3.24km
- 5 bath
- 5 bed
- 3500 sqft
160 Creek Path Avenue, Oakville, Ontario • L6L 6T3 • Bronte West
- 4 bath
- 4 bed
- 2500 sqft
3389 Springflower Way, Oakville, Ontario • L6L 6V1 • Bronte West













