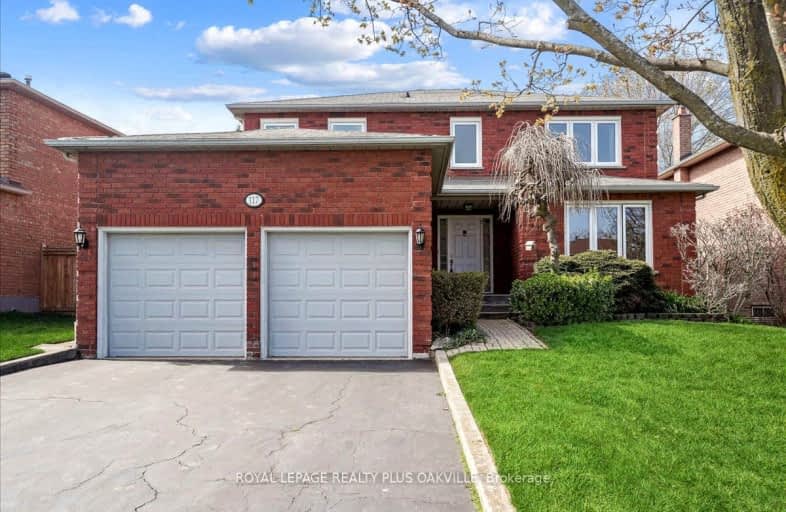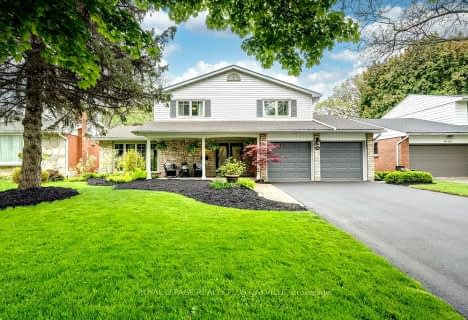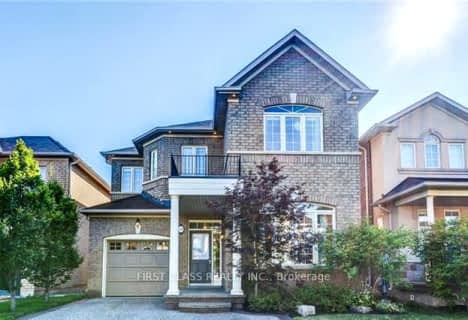Car-Dependent
- Most errands require a car.
Some Transit
- Most errands require a car.
Bikeable
- Some errands can be accomplished on bike.

St Patrick Separate School
Elementary: CatholicAscension Separate School
Elementary: CatholicMohawk Gardens Public School
Elementary: PublicFrontenac Public School
Elementary: PublicSt Dominics Separate School
Elementary: CatholicPineland Public School
Elementary: PublicGary Allan High School - SCORE
Secondary: PublicGary Allan High School - Bronte Creek
Secondary: PublicGary Allan High School - Burlington
Secondary: PublicRobert Bateman High School
Secondary: PublicNelson High School
Secondary: PublicThomas A Blakelock High School
Secondary: Public-
South Shell Park
0.22km -
Spruce ave
5000 Spruce Ave (Appleby Line), Burlington ON L7L 1G1 1.94km -
Iroquois Park
Burlington ON 4.16km
-
CIBC
850 Appleby Line, Burlington ON L7L 2Y7 3.44km -
TD Bank Financial Group
2993 Westoak Trails Blvd (at Bronte Rd.), Oakville ON L6M 5E4 6.83km -
National Bank of Canada
2500 Appleby Line, Burlington ON L7L 0A2 7.48km
- 2 bath
- 4 bed
- 1100 sqft
5138 Cherryhill Crescent, Burlington, Ontario • L7L 4C2 • Appleby
- 4 bath
- 4 bed
- 3000 sqft
3429 Mistwell Crescent, Oakville, Ontario • L6L 0A3 • Bronte West






















