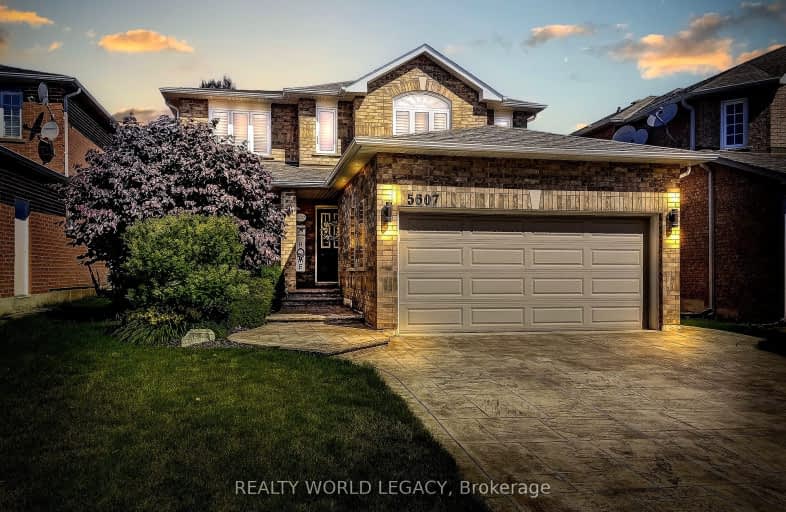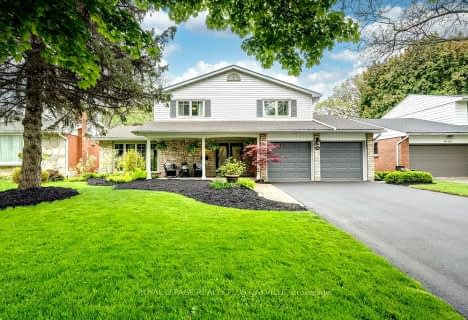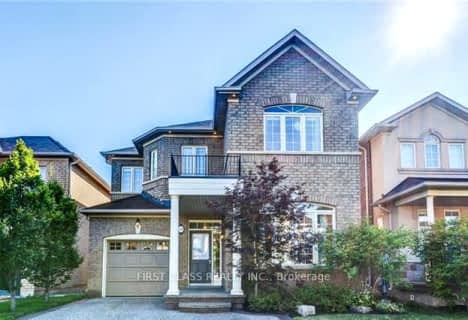Somewhat Walkable
- Some errands can be accomplished on foot.
Some Transit
- Most errands require a car.
Bikeable
- Some errands can be accomplished on bike.

St Patrick Separate School
Elementary: CatholicPauline Johnson Public School
Elementary: PublicAscension Separate School
Elementary: CatholicMohawk Gardens Public School
Elementary: PublicFrontenac Public School
Elementary: PublicPineland Public School
Elementary: PublicGary Allan High School - SCORE
Secondary: PublicGary Allan High School - Burlington
Secondary: PublicRobert Bateman High School
Secondary: PublicCorpus Christi Catholic Secondary School
Secondary: CatholicNelson High School
Secondary: PublicGarth Webb Secondary School
Secondary: Public-
South Shell Park
1.92km -
Burloak Waterfront Park
5420 Lakeshore Rd, Burlington ON 1.92km -
Paletta Park
Burlington ON 3.47km
-
TD Canada Trust ATM
2000 Appleby Line, Burlington ON L7L 6M6 3.76km -
BMO Bank of Montreal
1195 Walkers Line, Burlington ON L7M 1L1 4.13km -
BMO Bank of Montreal
3rd Line (Hopedale Mall), Oakville ON 4.65km
- 3 bath
- 5 bed
- 2500 sqft
251 Jennings Crescent, Oakville, Ontario • L6L 1W2 • Bronte West
- 2 bath
- 4 bed
- 1100 sqft
5138 Cherryhill Crescent, Burlington, Ontario • L7L 4C2 • Appleby
- 4 bath
- 4 bed
- 2500 sqft
5608 Hannah Street South, Burlington, Ontario • L7L 6H7 • Appleby






















