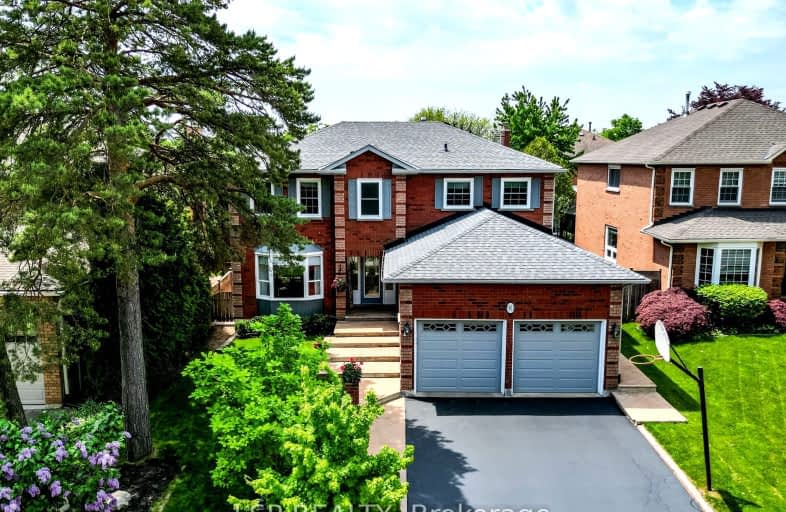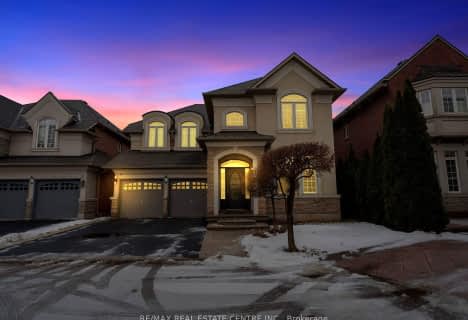Car-Dependent
- Most errands require a car.
Some Transit
- Most errands require a car.
Bikeable
- Some errands can be accomplished on bike.

St Patrick Separate School
Elementary: CatholicAscension Separate School
Elementary: CatholicMohawk Gardens Public School
Elementary: PublicEastview Public School
Elementary: PublicSt Dominics Separate School
Elementary: CatholicPineland Public School
Elementary: PublicGary Allan High School - SCORE
Secondary: PublicGary Allan High School - Burlington
Secondary: PublicRobert Bateman High School
Secondary: PublicAbbey Park High School
Secondary: PublicNelson High School
Secondary: PublicThomas A Blakelock High School
Secondary: Public-
Burloak Waterfront Park
5420 Lakeshore Rd, Burlington ON 0.25km -
South Shell Park
0.25km -
Coronation Park
1426 Lakeshore Rd W (at Westminster Dr.), Oakville ON L6L 1G2 4.41km
-
BMO Bank of Montreal
5353 Lakeshore Rd, Burlington ON L7L 1C8 1.08km -
TD Canada Trust ATM
2221 Lakeshore Rd W, Oakville ON L6L 1H1 3.03km -
RBC Royal Bank
3535 New St (Walkers and New), Burlington ON L7N 3W2 4.57km
- 3 bath
- 4 bed
- 2500 sqft
251 JENNINGS Crescent, Oakville, Ontario • L6L 1W2 • 1001 - BR Bronte
- 4 bath
- 4 bed
- 2000 sqft
3553 Wilmot Crescent, Oakville, Ontario • L6L 6E5 • 1001 - BR Bronte














