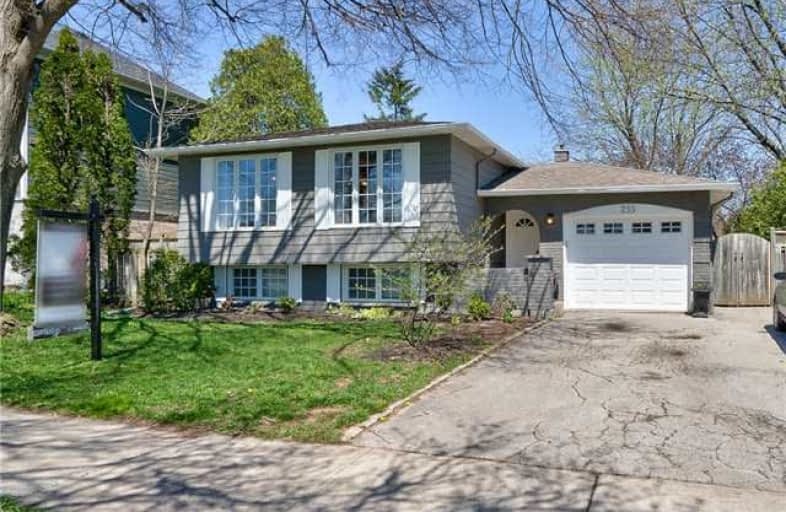
St Patrick Separate School
Elementary: Catholic
0.16 km
Pauline Johnson Public School
Elementary: Public
2.19 km
Ascension Separate School
Elementary: Catholic
0.86 km
Mohawk Gardens Public School
Elementary: Public
0.17 km
Frontenac Public School
Elementary: Public
1.26 km
Pineland Public School
Elementary: Public
0.78 km
Gary Allan High School - SCORE
Secondary: Public
3.66 km
Gary Allan High School - Bronte Creek
Secondary: Public
4.42 km
Gary Allan High School - Burlington
Secondary: Public
4.38 km
Robert Bateman High School
Secondary: Public
0.96 km
Assumption Roman Catholic Secondary School
Secondary: Catholic
4.47 km
Nelson High School
Secondary: Public
2.64 km




