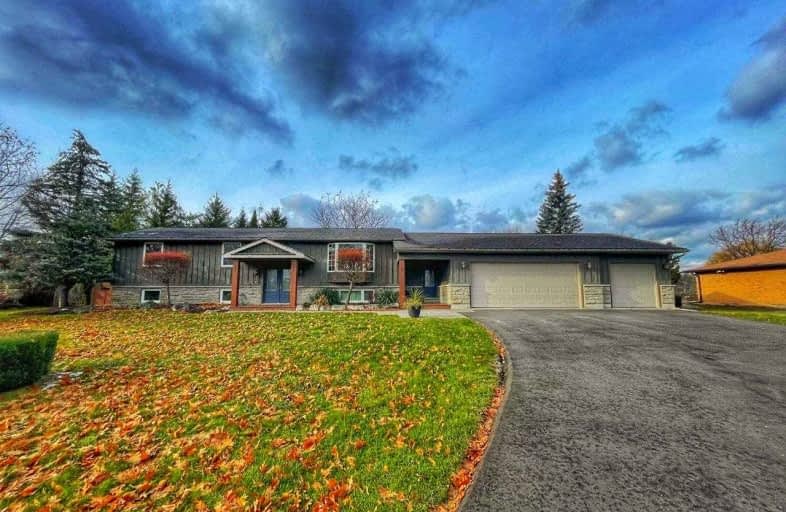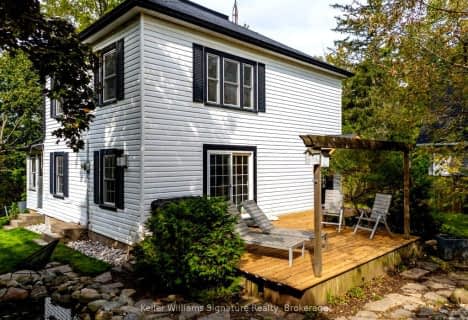Sold on Dec 09, 2021
Note: Property is not currently for sale or for rent.

-
Type: Detached
-
Style: Bungalow-Raised
-
Lot Size: 150 x 280 Feet
-
Age: 31-50 years
-
Taxes: $6,849 per year
-
Days on Site: 7 Days
-
Added: Dec 02, 2021 (1 week on market)
-
Updated:
-
Last Checked: 1 hour ago
-
MLS®#: W5448497
-
Listed By: Re/max realty specialists inc., brokerage
Fabulous Bright & Spacious 3 Bedroom 3 Bath Bungalow In Kilbride, On .96 Acre Of Property! Beautiful Gardens W/Large Salt Water Pool & Cedar Lined Cabana. This Wonderful Home Boasts Hrdwd Flrs,Gourmet Kit. W/Built-In Gas Stove Top & Oven. The Open Concept Design Is An Entertainers Delight. French Garden Drs Lead To Multi-Tier Deck. Large 3 Car Garage Is Heated & Insulated! Huge Fin. Bsmt W/Gas F/P Is Perfect Escape. Show W/Pride, You Won't Be Disappointed!
Extras
-Property Regulated By Niagara Escarp Comm.Due Diligence Required Fridge, Stove, Microwave, B/I D/W, Washer, Dryer, Freezer-Basement, Pool Equip. & Water Softener, All Elf's & Window Coverings, Hot Water Heater Rental $90.34 Every 3 Months.
Property Details
Facts for 2555 8 Sideroad, Burlington
Status
Days on Market: 7
Last Status: Sold
Sold Date: Dec 09, 2021
Closed Date: Jan 31, 2022
Expiry Date: Feb 28, 2022
Sold Price: $1,864,000
Unavailable Date: Dec 09, 2021
Input Date: Dec 03, 2021
Property
Status: Sale
Property Type: Detached
Style: Bungalow-Raised
Age: 31-50
Area: Burlington
Community: Rural Burlington
Availability Date: Tbd
Inside
Bedrooms: 3
Bathrooms: 3
Kitchens: 1
Rooms: 10
Den/Family Room: No
Air Conditioning: Central Air
Fireplace: Yes
Laundry Level: Lower
Central Vacuum: Y
Washrooms: 3
Utilities
Electricity: Yes
Gas: Yes
Cable: No
Telephone: Available
Building
Basement: Finished
Heat Type: Forced Air
Heat Source: Gas
Exterior: Brick
Exterior: Wood
Water Supply Type: Dug Well
Water Supply: Well
Special Designation: Unknown
Other Structures: Garden Shed
Parking
Driveway: Private
Garage Spaces: 3
Garage Type: Attached
Covered Parking Spaces: 6
Total Parking Spaces: 9
Fees
Tax Year: 2021
Tax Legal Description: Pt Lt 9 Con 3 Ns As In 815585,Except T/W Therein*
Taxes: $6,849
Highlights
Feature: Fenced Yard
Feature: Park
Feature: Place Of Worship
Feature: School
Feature: School Bus Route
Land
Cross Street: 8 Side Rd/Guelph Lin
Municipality District: Burlington
Fronting On: North
Pool: Inground
Sewer: Septic
Lot Depth: 280 Feet
Lot Frontage: 150 Feet
Lot Irregularities: *Burlington/Nelson Tw
Acres: .50-1.99
Waterfront: None
Additional Media
- Virtual Tour: http://listing.otbxair.com/25558sideroad/?mls
Rooms
Room details for 2555 8 Sideroad, Burlington
| Type | Dimensions | Description |
|---|---|---|
| Living Main | 3.45 x 5.49 | Hardwood Floor, Bay Window, Pot Lights |
| Dining Main | 3.48 x 4.06 | Hardwood Floor, W/O To Deck, Open Concept |
| Kitchen Main | 3.58 x 3.89 | Hardwood Floor, Breakfast Bar, Pot Lights |
| Prim Bdrm Main | 4.95 x 5.00 | Hardwood Floor, His/Hers Closets, Window |
| 2nd Br Main | 3.43 x 3.96 | Hardwood Floor, Window, Closet |
| 3rd Br Main | 2.44 x 2.97 | Hardwood Floor, Window, Closet |
| Foyer Main | 2.44 x 5.61 | Tile Floor, Access To Garage, W/O To Yard |
| Rec Bsmt | 6.50 x 9.25 | Broadloom, Gas Fireplace, Pot Lights |
| Exercise Bsmt | 3.23 x 6.65 | Broadloom, Above Grade Window, Pot Lights |
| Laundry Bsmt | 2.77 x 3.74 | Concrete Floor, Above Grade Window, Pot Lights |
| XXXXXXXX | XXX XX, XXXX |
XXXX XXX XXXX |
$X,XXX,XXX |
| XXX XX, XXXX |
XXXXXX XXX XXXX |
$X,XXX,XXX |
| XXXXXXXX XXXX | XXX XX, XXXX | $1,864,000 XXX XXXX |
| XXXXXXXX XXXXXX | XXX XX, XXXX | $1,499,000 XXX XXXX |

Flamborough Centre School
Elementary: PublicKilbride Public School
Elementary: PublicLumen Christi Catholic Elementary School Elementary School
Elementary: CatholicQueen of Heaven Elementary Catholic School
Elementary: CatholicP. L. Robertson Public School
Elementary: PublicEscarpment View Public School
Elementary: PublicE C Drury/Trillium Demonstration School
Secondary: ProvincialErnest C Drury School for the Deaf
Secondary: ProvincialGary Allan High School - Milton
Secondary: PublicMilton District High School
Secondary: PublicJean Vanier Catholic Secondary School
Secondary: CatholicWaterdown District High School
Secondary: Public- 3 bath
- 3 bed
- 1500 sqft
6123 Guelph Line, Burlington, Ontario • L7P 0A6 • Rural Burlington



