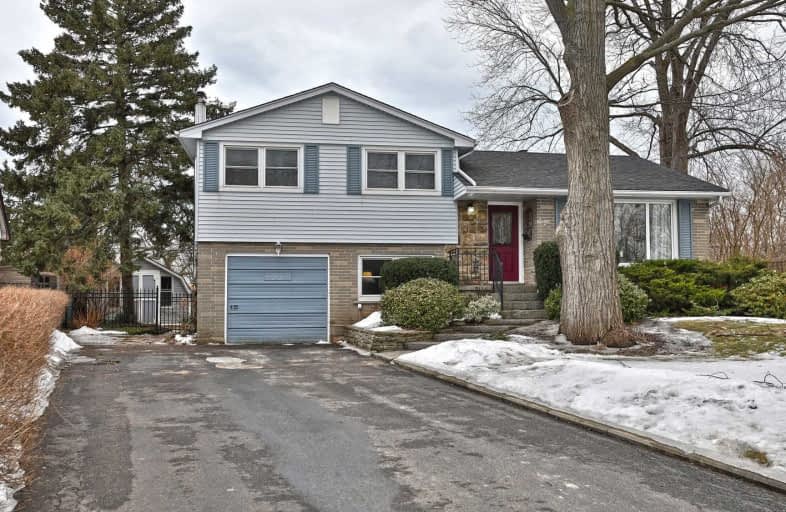
Video Tour

St Patrick Separate School
Elementary: Catholic
0.49 km
Pauline Johnson Public School
Elementary: Public
2.40 km
Ascension Separate School
Elementary: Catholic
0.94 km
Mohawk Gardens Public School
Elementary: Public
0.42 km
Frontenac Public School
Elementary: Public
1.32 km
Pineland Public School
Elementary: Public
1.06 km
Gary Allan High School - SCORE
Secondary: Public
3.97 km
Gary Allan High School - Bronte Creek
Secondary: Public
4.74 km
Gary Allan High School - Burlington
Secondary: Public
4.70 km
Robert Bateman High School
Secondary: Public
1.10 km
Assumption Roman Catholic Secondary School
Secondary: Catholic
4.75 km
Nelson High School
Secondary: Public
2.92 km





