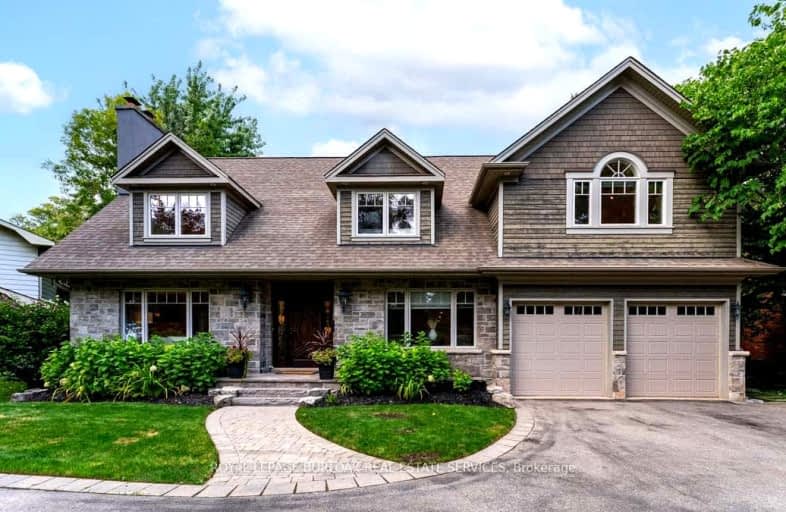Somewhat Walkable
- Some errands can be accomplished on foot.
Some Transit
- Most errands require a car.
Bikeable
- Some errands can be accomplished on bike.

Lakeshore Public School
Elementary: PublicRyerson Public School
Elementary: PublicSt Raphaels Separate School
Elementary: CatholicTecumseh Public School
Elementary: PublicSt Paul School
Elementary: CatholicJohn T Tuck Public School
Elementary: PublicGary Allan High School - SCORE
Secondary: PublicGary Allan High School - Bronte Creek
Secondary: PublicGary Allan High School - Burlington
Secondary: PublicBurlington Central High School
Secondary: PublicAssumption Roman Catholic Secondary School
Secondary: CatholicNelson High School
Secondary: Public-
Spencer Smith Park
1400 Lakeshore Rd (Maple), Burlington ON L7S 1Y2 2.3km -
Paletta Park
Burlington ON 2.94km -
Beachway Park & Pavilion
938 Lakeshore Rd, Burlington ON L7S 1A2 3.63km
-
RBC Royal Bank
360 Pearl St (at Lakeshore), Burlington ON L7R 1E1 1.57km -
Healthcare and Municipal Employees Credit Union
426 Brant St, Burlington ON L7R 2G2 1.88km -
BMO Bank of Montreal
519 Brant St, Burlington ON L7R 2G6 1.97km
- 5 bath
- 4 bed
- 3500 sqft
291 Glen Afton Drive, Burlington, Ontario • L7L 1G8 • Shoreacres














