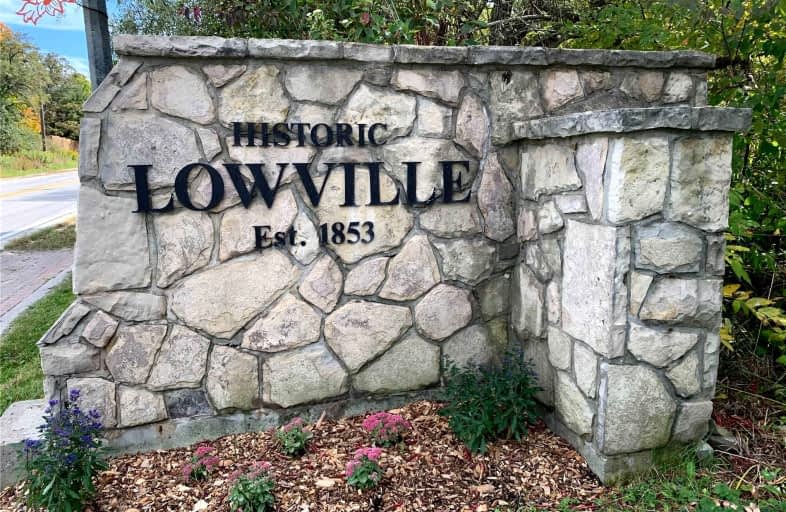Sold on Mar 23, 2023
Note: Property is not currently for sale or for rent.

-
Type: Detached
-
Style: Bungalow-Raised
-
Size: 2000 sqft
-
Lot Size: 150 x 290 Feet
-
Age: 51-99 years
-
Taxes: $5,350 per year
-
Days on Site: 141 Days
-
Added: Nov 03, 2022 (4 months on market)
-
Updated:
-
Last Checked: 3 months ago
-
MLS®#: W5815970
-
Listed By: Keller williams edge realty, brokerage
Perfect Opportunity For You To Set Your Roots In This Coveted Community Of Lowville. Enjoy The Quiet Of Nature With Easy Access To The Bruce Trail, Mount Nemo Conservation Area, Rattlesnake Point, Glen Eden Ski Area & 8 Golf Courses. This Surprisingly Spacious (2200 Sq Ft) 4 Bedrm Elevated Ranch Can Easily Accommodate Your Growing Family. Large Bow Window Allows Plenty Of Sunlight Into The Liv Rm. Sep Din Rm. Mn Flr Fam Rm Features Vaulted Ceilings, A Wall Of Windows & A W/O To A Southerly Facing Deck. Prim Bedrm Is Huge W 2 Double Closets, Ensuite Privileges & A W/O. Enjoy Your Morning Coffee On The Deck While Surrounded By Sights & Sounds Of Abundant Nature.The Lower Level, With 2 Sep Grade Level Entrances, Provides An Opportunity For Multi-Generational Living. This Mature 1 Acre Picturesque Property Backs Onto Cons Lands & A Creek Ensuring Privacy. Great Place For Kids To Play. Create Your Own Organic Veg Or Herb Garden. Lowville Park And Bistro Restaurant Within Walking Distance.
Extras
Electric Heat As Well. Exclude: 2 Mirrors: Long Narrow Wood Framed In Primary Bedroom Bathroom & The Mirror Above The Sink In The Same Bathroom. One Lace Curtain In Main Bathroom. Bird Feeder Staked In The Ground On A Pole. No Rental Items.
Property Details
Facts for 3032 Britannia Road, Burlington
Status
Days on Market: 141
Last Status: Sold
Sold Date: Mar 23, 2023
Closed Date: May 01, 2023
Expiry Date: Mar 31, 2023
Sold Price: $1,300,000
Unavailable Date: Mar 23, 2023
Input Date: Nov 03, 2022
Property
Status: Sale
Property Type: Detached
Style: Bungalow-Raised
Size (sq ft): 2000
Age: 51-99
Area: Burlington
Community: Rural Burlington
Availability Date: 45 Days
Assessment Amount: $707,000
Assessment Year: 2016
Inside
Bedrooms: 4
Bathrooms: 2
Kitchens: 1
Rooms: 8
Den/Family Room: Yes
Air Conditioning: Central Air
Fireplace: No
Washrooms: 2
Building
Basement: Fin W/O
Heat Type: Forced Air
Heat Source: Oil
Exterior: Alum Siding
Exterior: Brick
Water Supply: Well
Special Designation: Unknown
Parking
Driveway: Private
Garage Spaces: 2
Garage Type: Carport
Covered Parking Spaces: 4
Total Parking Spaces: 6
Fees
Tax Year: 2022
Tax Legal Description: Pt Lt 5, Con 4 Ns, As In 304231; Burlington/Nelson
Taxes: $5,350
Highlights
Feature: Golf
Feature: Grnbelt/Conserv
Feature: Park
Feature: Place Of Worship
Feature: School Bus Route
Land
Cross Street: Guelph Line
Municipality District: Burlington
Fronting On: South
Parcel Number: 07198003
Pool: None
Sewer: Septic
Lot Depth: 290 Feet
Lot Frontage: 150 Feet
Acres: .50-1.99
Additional Media
- Virtual Tour: https://unbranded.youriguide.com/3032_britannia_rd_burlington_on/
Rooms
Room details for 3032 Britannia Road, Burlington
| Type | Dimensions | Description |
|---|---|---|
| Living Main | 4.31 x 6.18 | |
| Dining Main | 2.78 x 3.33 | |
| Kitchen Main | 3.31 x 4.28 | |
| Family Main | 4.14 x 6.42 | |
| Prim Bdrm Main | 4.77 x 7.16 | |
| 2nd Br Main | 3.23 x 3.70 | |
| 3rd Br Main | 3.60 x 3.42 | |
| 4th Br Main | 3.33 x 3.25 | |
| Rec Lower | 5.12 x 6.80 | |
| Office Lower | 3.86 x 6.14 | |
| Utility Lower | 3.18 x 4.34 | |
| Workshop Lower | 3.65 x 5.79 |
| XXXXXXXX | XXX XX, XXXX |
XXXX XXX XXXX |
$X,XXX,XXX |
| XXX XX, XXXX |
XXXXXX XXX XXXX |
$X,XXX,XXX |
| XXXXXXXX XXXX | XXX XX, XXXX | $1,300,000 XXX XXXX |
| XXXXXXXX XXXXXX | XXX XX, XXXX | $1,299,900 XXX XXXX |

Kilbride Public School
Elementary: PublicLumen Christi Catholic Elementary School Elementary School
Elementary: CatholicSt. Benedict Elementary Catholic School
Elementary: CatholicQueen of Heaven Elementary Catholic School
Elementary: CatholicP. L. Robertson Public School
Elementary: PublicEscarpment View Public School
Elementary: PublicE C Drury/Trillium Demonstration School
Secondary: ProvincialGary Allan High School - Milton
Secondary: PublicMilton District High School
Secondary: PublicNotre Dame Roman Catholic Secondary School
Secondary: CatholicJean Vanier Catholic Secondary School
Secondary: CatholicDr. Frank J. Hayden Secondary School
Secondary: Public

