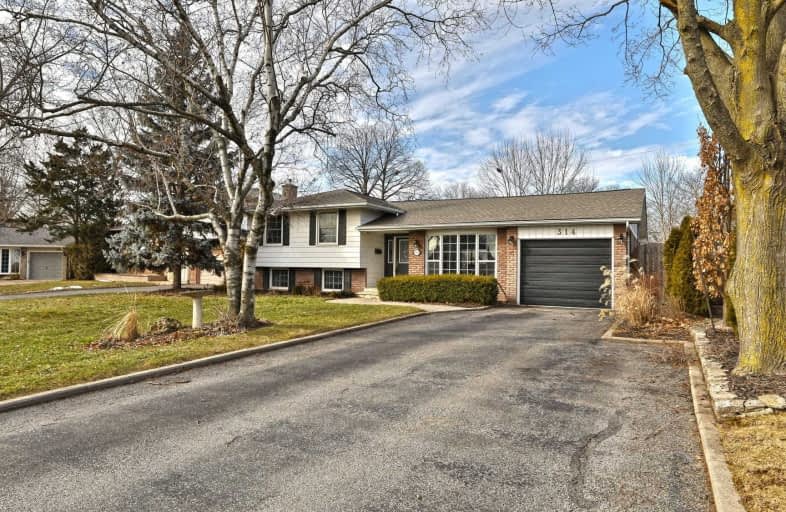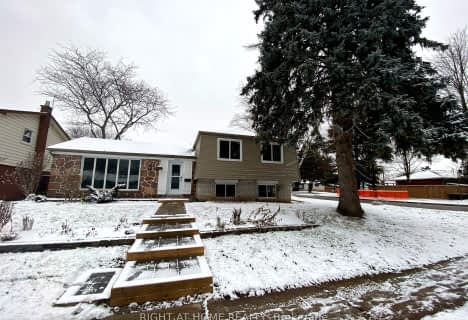
St Patrick Separate School
Elementary: Catholic
1.30 km
Pauline Johnson Public School
Elementary: Public
1.06 km
Ascension Separate School
Elementary: Catholic
1.09 km
Mohawk Gardens Public School
Elementary: Public
1.23 km
Frontenac Public School
Elementary: Public
1.16 km
Pineland Public School
Elementary: Public
0.59 km
Gary Allan High School - SCORE
Secondary: Public
2.32 km
Gary Allan High School - Bronte Creek
Secondary: Public
3.10 km
Gary Allan High School - Burlington
Secondary: Public
3.05 km
Robert Bateman High School
Secondary: Public
0.90 km
Assumption Roman Catholic Secondary School
Secondary: Catholic
3.12 km
Nelson High School
Secondary: Public
1.29 km













