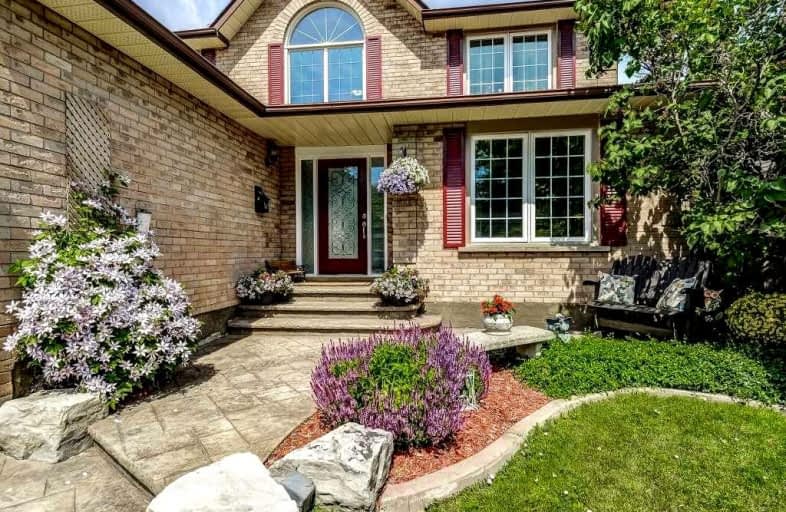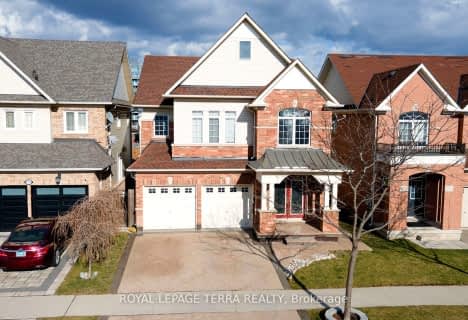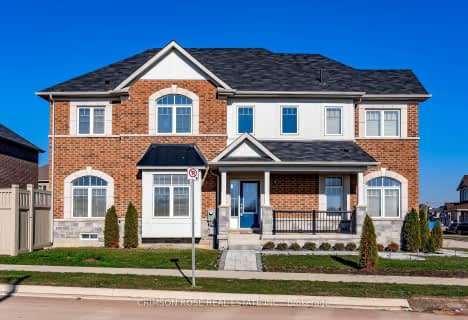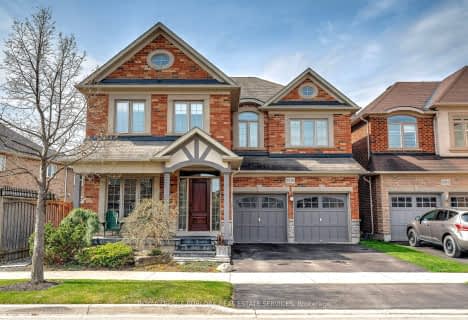
Bruce T Lindley
Elementary: Public
1.58 km
Sacred Heart of Jesus Catholic School
Elementary: Catholic
1.29 km
St Timothy Separate School
Elementary: Catholic
0.69 km
C H Norton Public School
Elementary: Public
1.13 km
Florence Meares Public School
Elementary: Public
1.50 km
Alton Village Public School
Elementary: Public
2.01 km
Thomas Merton Catholic Secondary School
Secondary: Catholic
5.71 km
Lester B. Pearson High School
Secondary: Public
1.78 km
M M Robinson High School
Secondary: Public
2.02 km
Corpus Christi Catholic Secondary School
Secondary: Catholic
3.80 km
Notre Dame Roman Catholic Secondary School
Secondary: Catholic
0.55 km
Dr. Frank J. Hayden Secondary School
Secondary: Public
1.90 km














