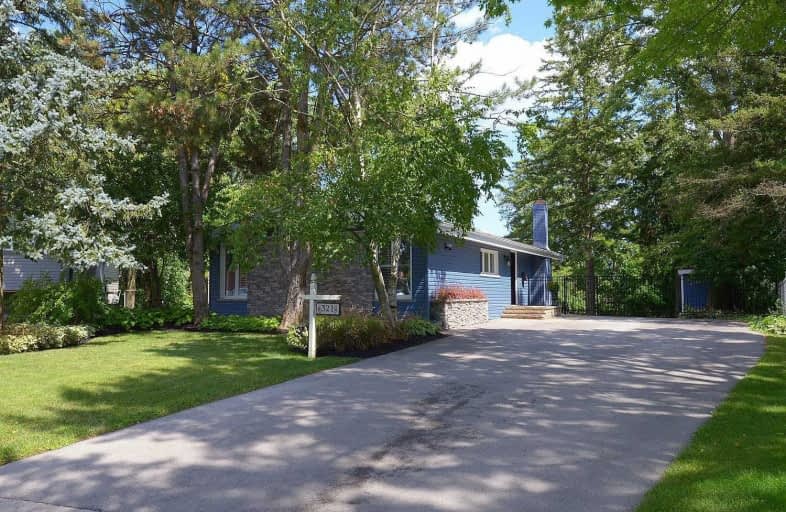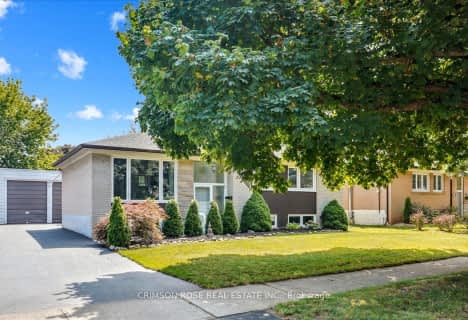
St Patrick Separate School
Elementary: Catholic
0.40 km
Pauline Johnson Public School
Elementary: Public
1.88 km
Ascension Separate School
Elementary: Catholic
0.56 km
Mohawk Gardens Public School
Elementary: Public
0.15 km
Frontenac Public School
Elementary: Public
0.95 km
Pineland Public School
Elementary: Public
0.51 km
Gary Allan High School - SCORE
Secondary: Public
3.43 km
Gary Allan High School - Bronte Creek
Secondary: Public
4.20 km
Gary Allan High School - Burlington
Secondary: Public
4.15 km
Robert Bateman High School
Secondary: Public
0.64 km
Assumption Roman Catholic Secondary School
Secondary: Catholic
4.20 km
Nelson High School
Secondary: Public
2.37 km








