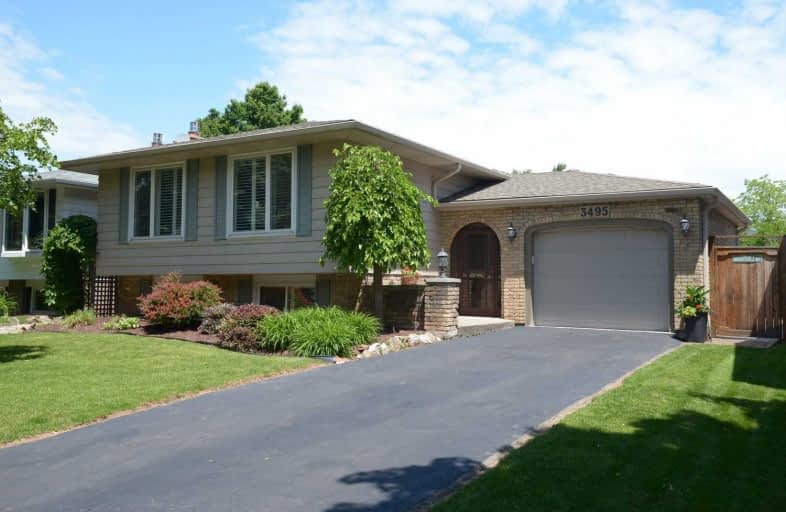
Ryerson Public School
Elementary: Public
0.48 km
St Raphaels Separate School
Elementary: Catholic
1.26 km
Tecumseh Public School
Elementary: Public
0.93 km
St Paul School
Elementary: Catholic
0.76 km
Pauline Johnson Public School
Elementary: Public
1.99 km
John T Tuck Public School
Elementary: Public
1.44 km
Gary Allan High School - SCORE
Secondary: Public
0.99 km
Gary Allan High School - Bronte Creek
Secondary: Public
1.30 km
Gary Allan High School - Burlington
Secondary: Public
1.29 km
Lester B. Pearson High School
Secondary: Public
2.96 km
Assumption Roman Catholic Secondary School
Secondary: Catholic
0.64 km
Nelson High School
Secondary: Public
1.48 km










