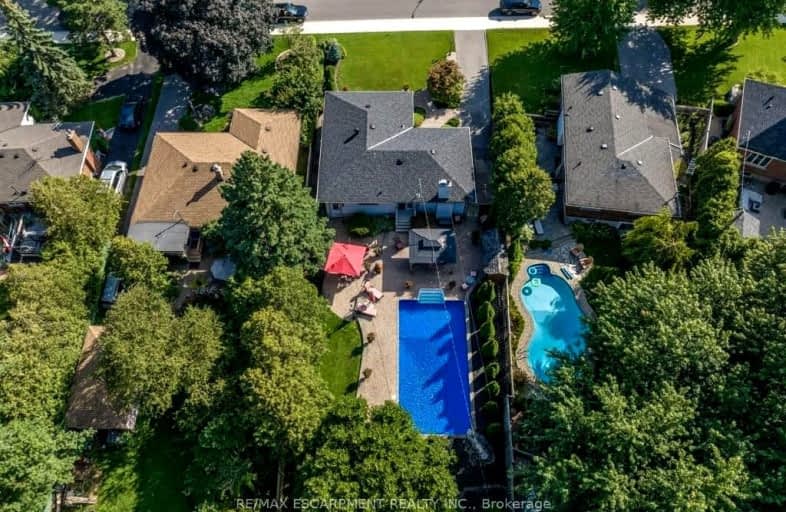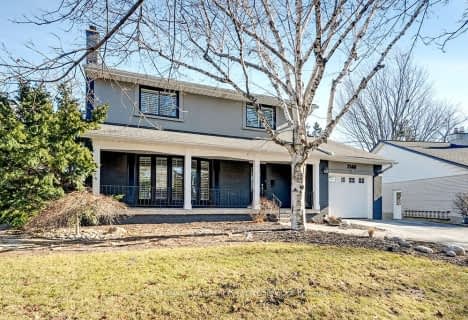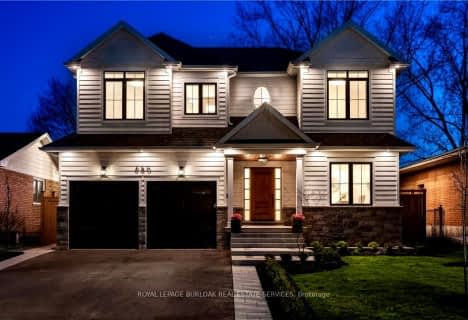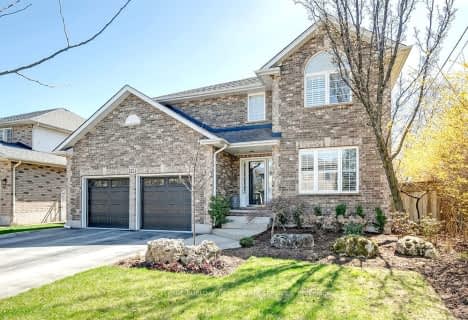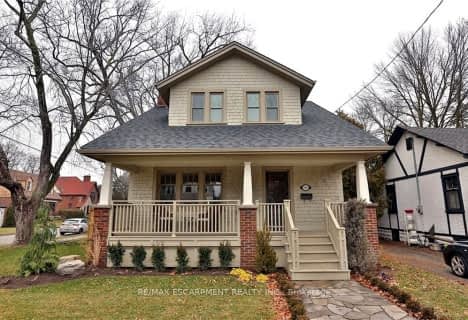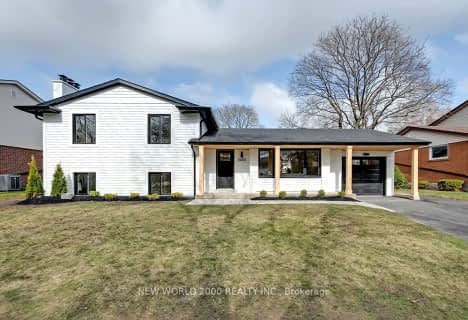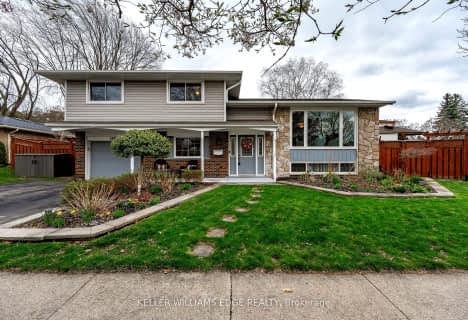Very Walkable
- Most errands can be accomplished on foot.
Some Transit
- Most errands require a car.
Very Bikeable
- Most errands can be accomplished on bike.

Ryerson Public School
Elementary: PublicSt Raphaels Separate School
Elementary: CatholicSt Paul School
Elementary: CatholicPauline Johnson Public School
Elementary: PublicJohn T Tuck Public School
Elementary: PublicPineland Public School
Elementary: PublicGary Allan High School - SCORE
Secondary: PublicGary Allan High School - Bronte Creek
Secondary: PublicGary Allan High School - Burlington
Secondary: PublicRobert Bateman High School
Secondary: PublicAssumption Roman Catholic Secondary School
Secondary: CatholicNelson High School
Secondary: Public-
The Slye Fox
4057 New Street, Suite 2, Burlington, ON L7L 1S8 0.28km -
Squires Public House
3537 Fairview Street, Burlington, ON L7N 2R4 1.46km -
St Louis Bar and Grill
450 Appleby Line, Burlington, ON L7L 2Y2 1.8km
-
Tim Horton
4033 New Street, Burlington, ON L7L 1S8 0.3km -
Starbucks
3497 Fairview St, Burlington, ON L7N 2R4 1.49km -
Starbucks
3305 Fairview Street, Burlington, ON L7N 3N9 1.78km
-
Womens Fitness Clubs of Canada
200-491 Appleby Line, Burlington, ON L7L 2Y1 1.91km -
Cedar Springs Health Racquet & Sportsclub
960 Cumberland Avenue, Burlington, ON L7N 3J6 2.4km -
GoodLife Fitness
777 Guelph Line, Burlington, ON L7R 3N2 2.49km
-
Shoppers Drug Mart
4524 New Street, Burlington, ON L7L 6B1 1.8km -
Rexall Pharmaplus
5061 New Street, Burlington, ON L7L 1V1 1.88km -
Queen's Medical Centre and Pharmacy
666 Appleby Line, Unit C105, Burlington, ON L7L 5Y3 2.13km
-
Tim Horton
4033 New Street, Burlington, ON L7L 1S8 0.3km -
Lucky Wok
4033 New St, Unit 3, Burlington, ON L7L 1S8 0.37km -
Zesty Pita & Burgers
4033 New Street, Unit 7, Burlington, ON L7L 1S8 0.36km
-
Burlington Centre
777 Guelph Line, Suite 210, Burlington, ON L7R 3N2 2.91km -
Village Square
2045 Pine Street, Burlington, ON L7R 1E9 3.84km -
Riocan Centre Burloak
3543 Wyecroft Road, Oakville, ON L6L 0B6 4.6km
-
Marilu's Market
4025 New Street, Burlington, ON L7L 1S8 0.38km -
Healthy Planet
1-3500 Fairview Street, Burlington, ON L7N 2R5 1.38km -
Food Basics
3365 Fairview Street, Burlington, ON L7N 3N9 1.64km
-
Liquor Control Board of Ontario
5111 New Street, Burlington, ON L7L 1V2 2.11km -
The Beer Store
396 Elizabeth St, Burlington, ON L7R 2L6 3.94km -
LCBO
3041 Walkers Line, Burlington, ON L5L 5Z6 6.67km
-
Mr Lube
3520 Fairview Street, Burlington, ON L7N 2R5 1.36km -
Leggat Burlington Mazda
805 Walkers Line, Burlington, ON L7N 2G1 1.79km -
Burlington Nissan
4111 North Service Road, Burlington, ON L7L 4X6 2.46km
-
Cinestarz
460 Brant Street, Unit 3, Burlington, ON L7R 4B6 4.07km -
Encore Upper Canada Place Cinemas
460 Brant St, Unit 3, Burlington, ON L7R 4B6 4.07km -
Cineplex Cinemas
3531 Wyecroft Road, Oakville, ON L6L 0B7 4.65km
-
Burlington Public Libraries & Branches
676 Appleby Line, Burlington, ON L7L 5Y1 2.06km -
Burlington Public Library
2331 New Street, Burlington, ON L7R 1J4 2.79km -
Oakville Public Library
1274 Rebecca Street, Oakville, ON L6L 1Z2 8.95km
-
Joseph Brant Hospital
1245 Lakeshore Road, Burlington, ON L7S 0A2 5.01km -
North Burlington Medical Centre Walk In Clinic
1960 Appleby Line, Burlington, ON L7L 0B7 4.87km -
Walk-In Clinic
2025 Guelph Line, Burlington, ON L7P 4M8 4.91km
-
Tansley Wood Park
Burlington ON 3.96km -
Tansley Woods Community Centre & Public Library
1996 Itabashi Way (Upper Middle Rd.), Burlington ON L7M 4J8 4.37km -
Lampman Park
Lampman Ave, Burlington ON 4.44km
-
Scotiabank
4011 New St, Burlington ON L7L 1S8 0.39km -
RBC Royal Bank
3535 New St (Walkers and New), Burlington ON L7N 3W2 0.44km -
Scotiabank
3455 Fairview St, Burlington ON L7N 2R4 1.55km
- 4 bath
- 4 bed
- 2000 sqft
4511 Tremineer Avenue, Burlington, Ontario • L7L 1H8 • Shoreacres
