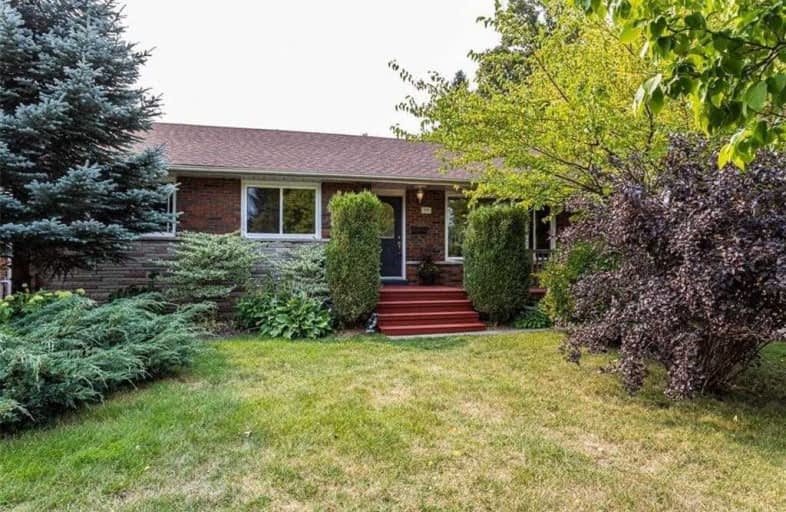
St Patrick Separate School
Elementary: Catholic
0.61 km
Pauline Johnson Public School
Elementary: Public
1.82 km
Ascension Separate School
Elementary: Catholic
0.36 km
Mohawk Gardens Public School
Elementary: Public
0.34 km
Frontenac Public School
Elementary: Public
0.76 km
Pineland Public School
Elementary: Public
0.60 km
Gary Allan High School - SCORE
Secondary: Public
3.48 km
Gary Allan High School - Bronte Creek
Secondary: Public
4.26 km
Gary Allan High School - Burlington
Secondary: Public
4.21 km
Robert Bateman High School
Secondary: Public
0.51 km
Assumption Roman Catholic Secondary School
Secondary: Catholic
4.22 km
Nelson High School
Secondary: Public
2.40 km






