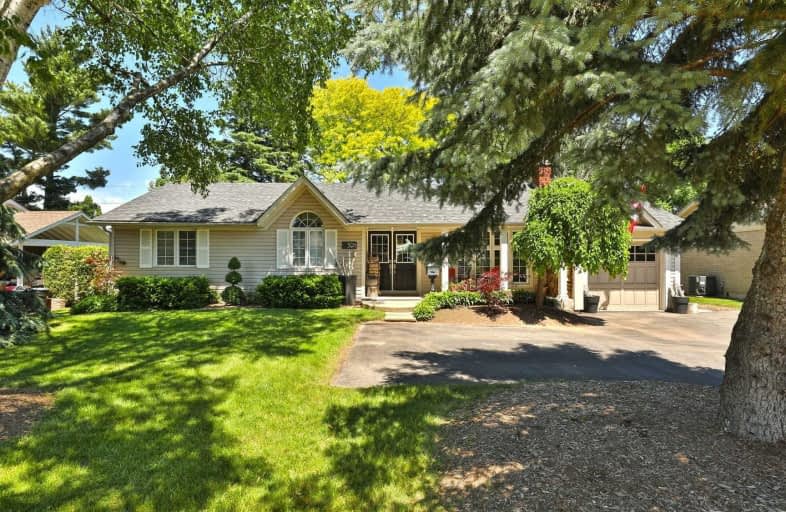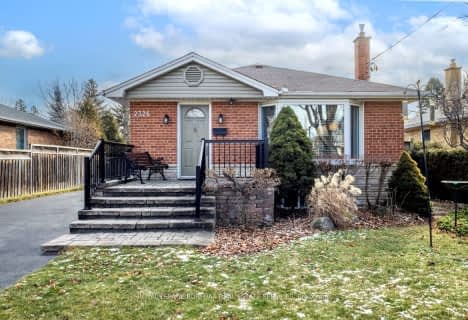
Ryerson Public School
Elementary: Public
0.82 km
St Raphaels Separate School
Elementary: Catholic
0.27 km
Tecumseh Public School
Elementary: Public
1.79 km
St Paul School
Elementary: Catholic
1.17 km
Pauline Johnson Public School
Elementary: Public
1.59 km
John T Tuck Public School
Elementary: Public
0.78 km
Gary Allan High School - SCORE
Secondary: Public
0.46 km
Gary Allan High School - Bronte Creek
Secondary: Public
1.23 km
Gary Allan High School - Burlington
Secondary: Public
1.19 km
Robert Bateman High School
Secondary: Public
2.64 km
Assumption Roman Catholic Secondary School
Secondary: Catholic
1.36 km
Nelson High School
Secondary: Public
0.72 km












