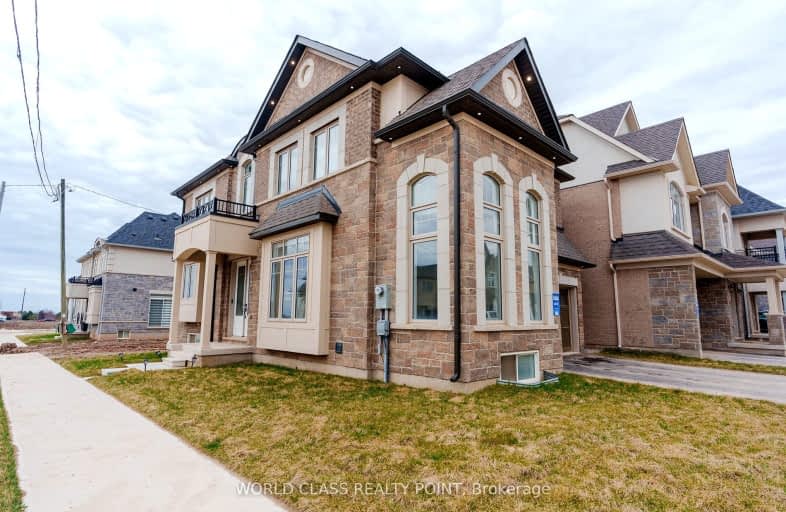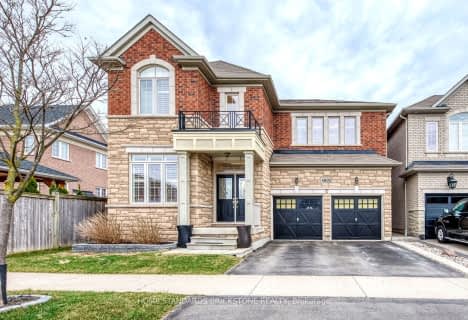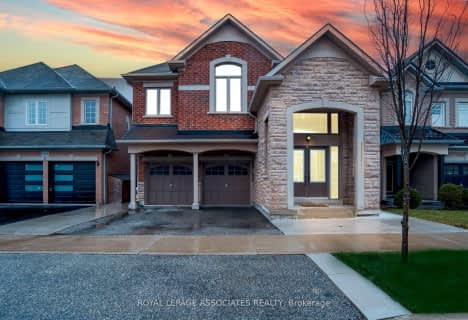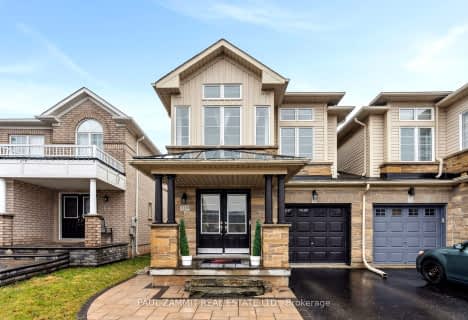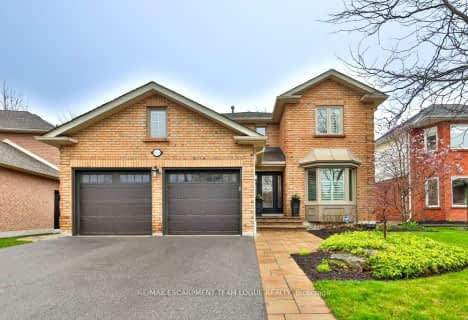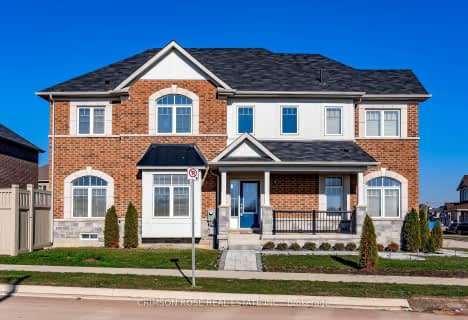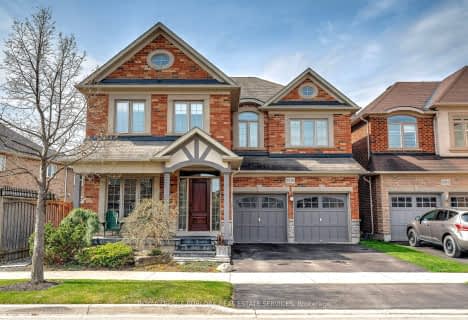Somewhat Walkable
- Some errands can be accomplished on foot.
Good Transit
- Some errands can be accomplished by public transportation.
Very Bikeable
- Most errands can be accomplished on bike.

Sacred Heart of Jesus Catholic School
Elementary: CatholicSt Timothy Separate School
Elementary: CatholicC H Norton Public School
Elementary: PublicFlorence Meares Public School
Elementary: PublicSt. Anne Catholic Elementary School
Elementary: CatholicAlton Village Public School
Elementary: PublicLester B. Pearson High School
Secondary: PublicM M Robinson High School
Secondary: PublicAssumption Roman Catholic Secondary School
Secondary: CatholicCorpus Christi Catholic Secondary School
Secondary: CatholicNotre Dame Roman Catholic Secondary School
Secondary: CatholicDr. Frank J. Hayden Secondary School
Secondary: Public-
Berton Park
4050 Berton Ave, Burlington ON 0.77km -
Newport Park
ON 0.91km -
Norton Community Park
Burlington ON 1km
-
TD Bank Financial Group
2931 Walkers Line, Burlington ON L7M 4M6 0.47km -
RBC Royal Bank
3030 Mainway, Burlington ON L7M 1A3 4.17km -
CIBC
2400 Fairview St (Fairview St & Guelph Line), Burlington ON L7R 2E4 5.7km
- 4 bath
- 5 bed
- 3000 sqft
3153 Velebit Park Boulevard, Burlington, Ontario • L7M 0M2 • Alton
