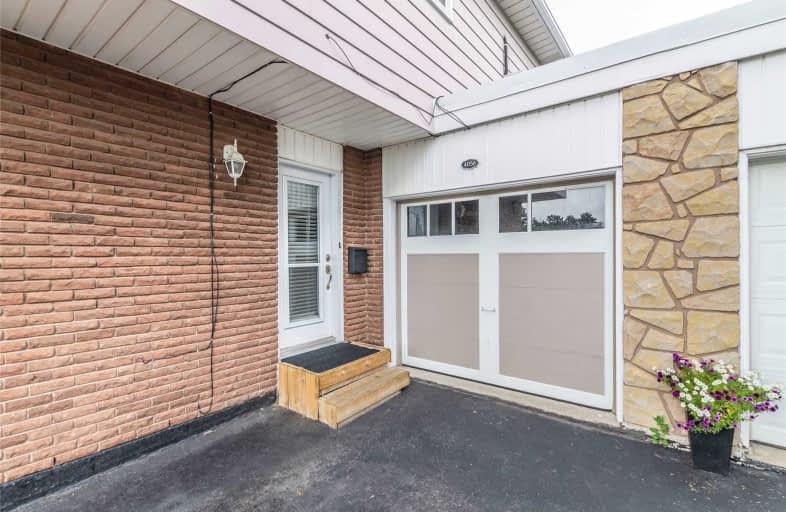
Ryerson Public School
Elementary: Public
0.89 km
St Raphaels Separate School
Elementary: Catholic
0.21 km
Tecumseh Public School
Elementary: Public
1.93 km
St Paul School
Elementary: Catholic
1.39 km
Pauline Johnson Public School
Elementary: Public
1.15 km
John T Tuck Public School
Elementary: Public
1.22 km
Gary Allan High School - SCORE
Secondary: Public
0.79 km
Gary Allan High School - Bronte Creek
Secondary: Public
1.59 km
Gary Allan High School - Burlington
Secondary: Public
1.55 km
Robert Bateman High School
Secondary: Public
2.31 km
Assumption Roman Catholic Secondary School
Secondary: Catholic
1.50 km
Nelson High School
Secondary: Public
0.34 km








