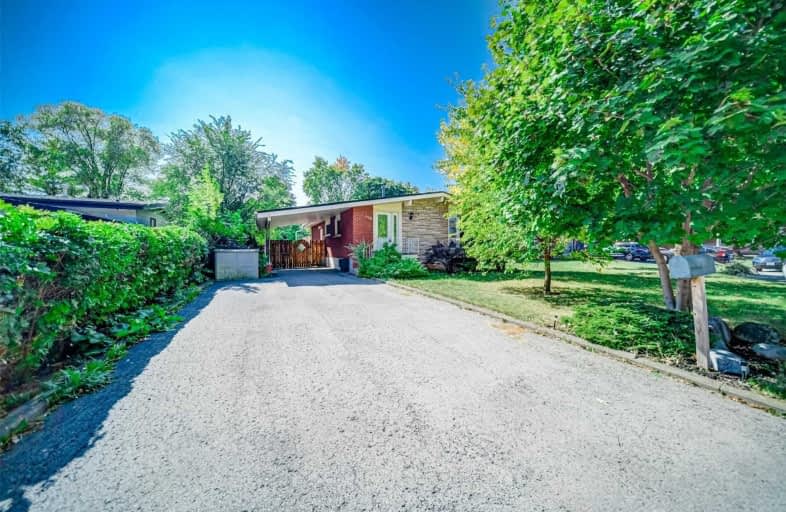
St Patrick Separate School
Elementary: Catholic
0.78 km
Pauline Johnson Public School
Elementary: Public
1.96 km
Ascension Separate School
Elementary: Catholic
0.43 km
Mohawk Gardens Public School
Elementary: Public
0.52 km
Frontenac Public School
Elementary: Public
0.77 km
Pineland Public School
Elementary: Public
0.86 km
Gary Allan High School - SCORE
Secondary: Public
3.69 km
Gary Allan High School - Bronte Creek
Secondary: Public
4.48 km
Gary Allan High School - Burlington
Secondary: Public
4.43 km
Robert Bateman High School
Secondary: Public
0.64 km
Corpus Christi Catholic Secondary School
Secondary: Catholic
4.22 km
Nelson High School
Secondary: Public
2.59 km






