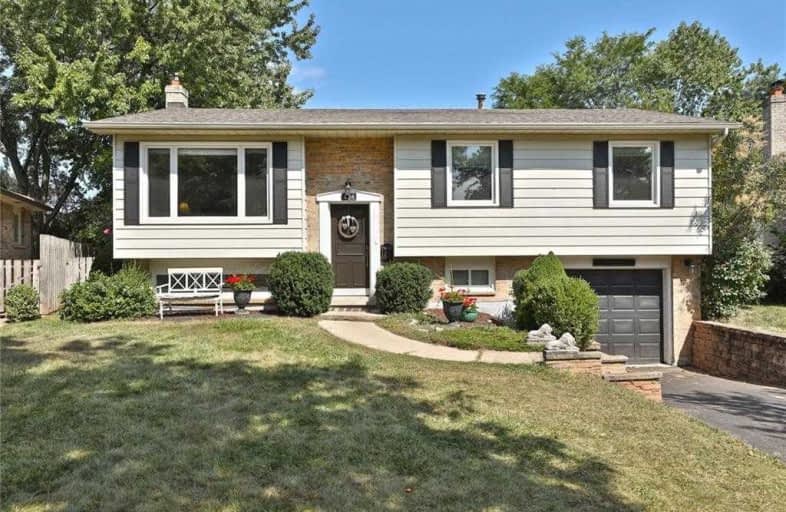
St Raphaels Separate School
Elementary: Catholic
1.77 km
Pauline Johnson Public School
Elementary: Public
0.68 km
Ascension Separate School
Elementary: Catholic
0.88 km
Mohawk Gardens Public School
Elementary: Public
1.35 km
Frontenac Public School
Elementary: Public
0.73 km
Pineland Public School
Elementary: Public
0.79 km
Gary Allan High School - SCORE
Secondary: Public
2.44 km
Gary Allan High School - Bronte Creek
Secondary: Public
3.24 km
Gary Allan High School - Burlington
Secondary: Public
3.19 km
Robert Bateman High School
Secondary: Public
0.67 km
Assumption Roman Catholic Secondary School
Secondary: Catholic
3.11 km
Nelson High School
Secondary: Public
1.33 km






