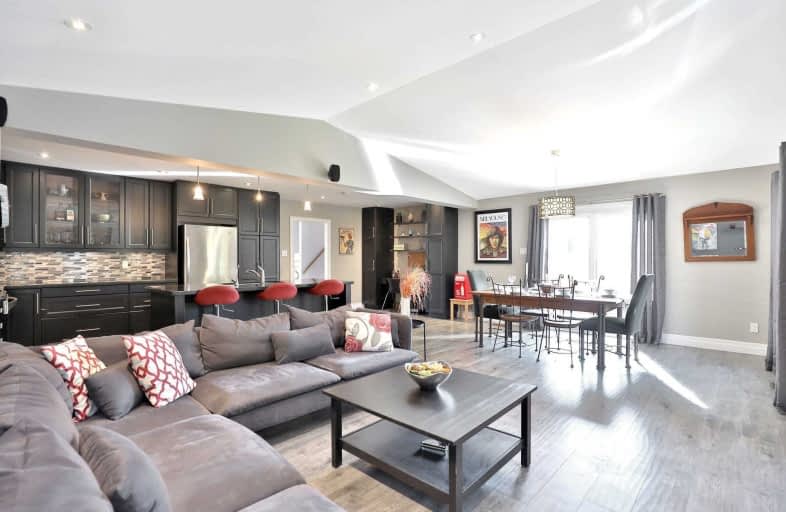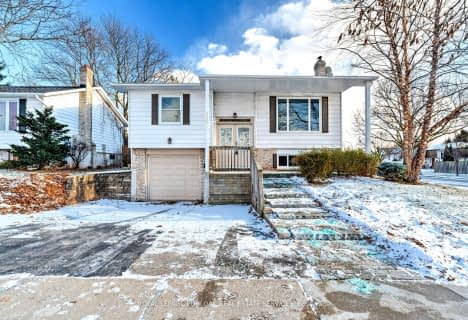
Ryerson Public School
Elementary: Public
2.04 km
St Raphaels Separate School
Elementary: Catholic
1.45 km
Pauline Johnson Public School
Elementary: Public
0.14 km
Ascension Separate School
Elementary: Catholic
1.42 km
Frontenac Public School
Elementary: Public
1.16 km
Pineland Public School
Elementary: Public
1.37 km
Gary Allan High School - SCORE
Secondary: Public
2.08 km
Gary Allan High School - Bronte Creek
Secondary: Public
2.87 km
Gary Allan High School - Burlington
Secondary: Public
2.83 km
Robert Bateman High School
Secondary: Public
1.22 km
Assumption Roman Catholic Secondary School
Secondary: Catholic
2.63 km
Nelson High School
Secondary: Public
1.01 km










