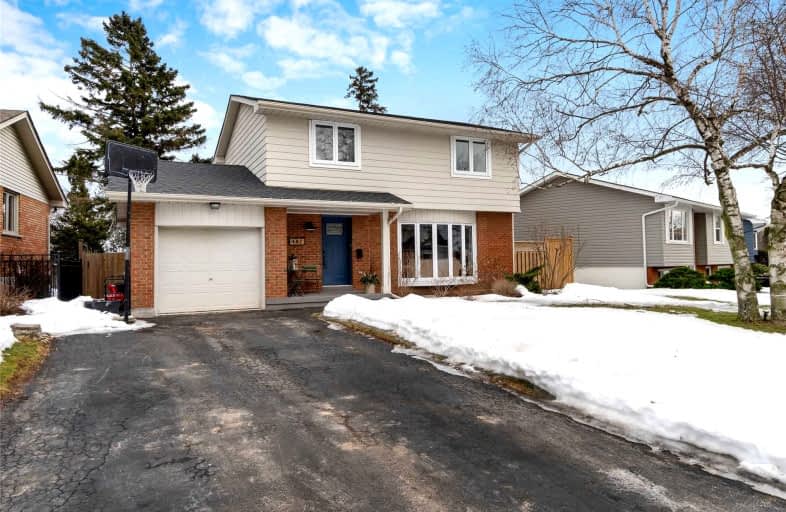

Ryerson Public School
Elementary: PublicSt Raphaels Separate School
Elementary: CatholicPauline Johnson Public School
Elementary: PublicAscension Separate School
Elementary: CatholicFrontenac Public School
Elementary: PublicPineland Public School
Elementary: PublicGary Allan High School - SCORE
Secondary: PublicGary Allan High School - Bronte Creek
Secondary: PublicGary Allan High School - Burlington
Secondary: PublicRobert Bateman High School
Secondary: PublicAssumption Roman Catholic Secondary School
Secondary: CatholicNelson High School
Secondary: Public-
M&M Food Market
450 Appleby Line, Burlington 0.61km -
Win Lotto
5111 New Street, Burlington 0.8km -
Marilu's Market
4025 4025 New, Burlington 1.31km
-
LCBO
501 Appleby Line, Burlington 0.71km -
The Beer Store
5051 New Street, Burlington 0.79km -
The Wine Shop
4025 New Street, Burlington 1.29km
-
St. Louis Bar & Grill
450 Appleby Line, Burlington 0.61km -
Saving Thyme Patisserie & Bistro
450 Appleby Line, Burlington 0.61km -
Sunnyside Grill Burlington
450 Appleby Line Unit 11, Burlington 0.61km
-
I Heart Boba
5000 New Street, Burlington 0.73km -
BUBBLE TEA KING (APPLEVIEW PLAZA)
676 Appleby Line E102AA, Burlington 0.85km -
Trish Juice
676 Appleby Line E102, Burlington 0.86km
-
TD Canada Trust Branch and ATM
450 Appleby Line, Burlington 0.61km -
BMO Bank of Montreal
5111 New Street, Burlington 0.8km -
CIBC Branch (Cash at ATM only)
4490 Fairview Street, Burlington 0.99km
-
Petro-Canada & Car Wash
685 Appleby Line, Burlington 1.1km -
Inver
4037 New Street, Burlington 1.26km -
Shell
725 Walkers Line, Burlington 1.52km
-
Womens Fitness Clubs of Canada
491 Appleby Line #200, Burlington 0.71km -
Modo Yoga Burlington
676 Appleby Line, Burlington 0.86km -
VSP Fitness
Canada 0.87km
-
Nelson Park
4183 New Street, Burlington 0.49km -
Longmoor Park
Burlington 0.55km -
Henderson Park
Burlington 0.67km
-
Burlington Public Library - New Appleby branch
676 Appleby Line, Burlington 0.86km -
Summers Common Little Free Library
674 Summers Common, Burlington 1.14km -
Burlington Public Library - Tansley Woods branch
1996 Itabashi Way, Burlington 3.8km
-
Hearing Excellence - Burlington
5061 New Street #203, Burlington 0.75km -
Birth Doula, prenatal classes - Birth Beginnings
4187 Sutherland Crescent, Burlington 0.8km -
Queen's Medical Center and Pharmacy
666 Appleby Line, Burlington 0.9km
-
Shoppers Drug Mart
4524 New Street, Burlington 0.64km -
Rexall
5061 New Street, Burlington 0.71km -
Loblaw pharmacy
5111 New Street, Burlington 0.84km
-
Appleby Square
422-450 Appleby Line, Burlington 0.61km -
Appleby South
5014 New Street, Burlington 0.75km -
Appleby Village
5111 New Street, Burlington 0.79km
-
Cineplex Cinemas Oakville and VIP
3531 Wyecroft Road, Oakville 3.4km
-
St. Louis Bar & Grill
450 Appleby Line, Burlington 0.61km -
Meltwich Burlington
676 Appleby Line E110, Burlington 0.87km -
QB Sports Bar Grill Games
4460 Fairview Street, Burlington 0.95km
- 4 bath
- 4 bed
- 2000 sqft
3553 Wilmot Crescent, Oakville, Ontario • L6L 6E5 • 1001 - BR Bronte
- 3 bath
- 5 bed
- 1100 sqft
625 Braemore Road East, Burlington, Ontario • L7N 3E6 • Roseland













