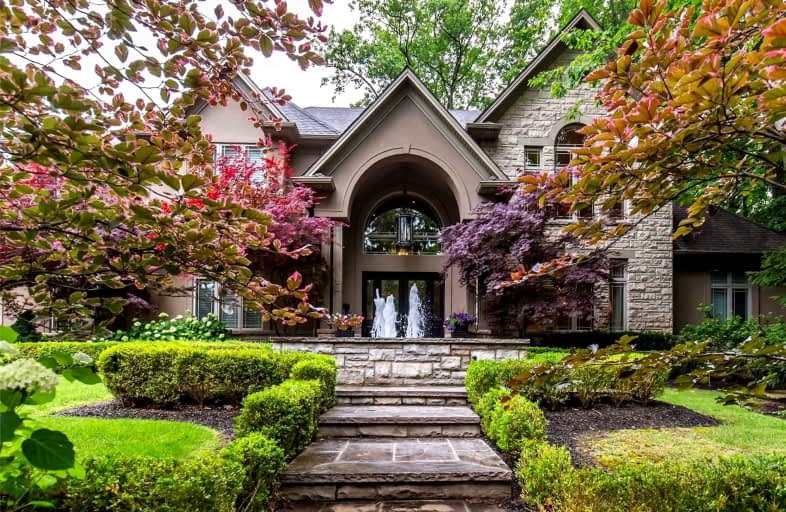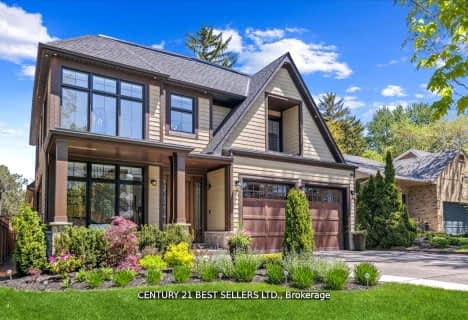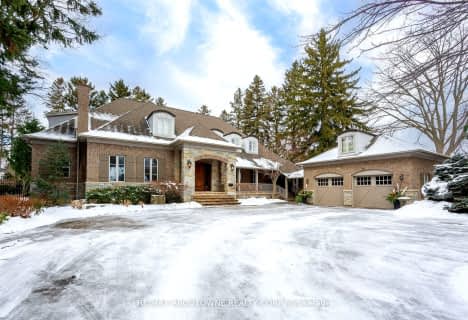
Video Tour

St Patrick Separate School
Elementary: Catholic
0.99 km
Pauline Johnson Public School
Elementary: Public
1.77 km
Ascension Separate School
Elementary: Catholic
1.35 km
Mohawk Gardens Public School
Elementary: Public
1.07 km
Frontenac Public School
Elementary: Public
1.60 km
Pineland Public School
Elementary: Public
0.73 km
Gary Allan High School - SCORE
Secondary: Public
2.74 km
Gary Allan High School - Bronte Creek
Secondary: Public
3.45 km
Gary Allan High School - Burlington
Secondary: Public
3.40 km
Robert Bateman High School
Secondary: Public
1.24 km
Assumption Roman Catholic Secondary School
Secondary: Catholic
3.61 km
Nelson High School
Secondary: Public
1.85 km







