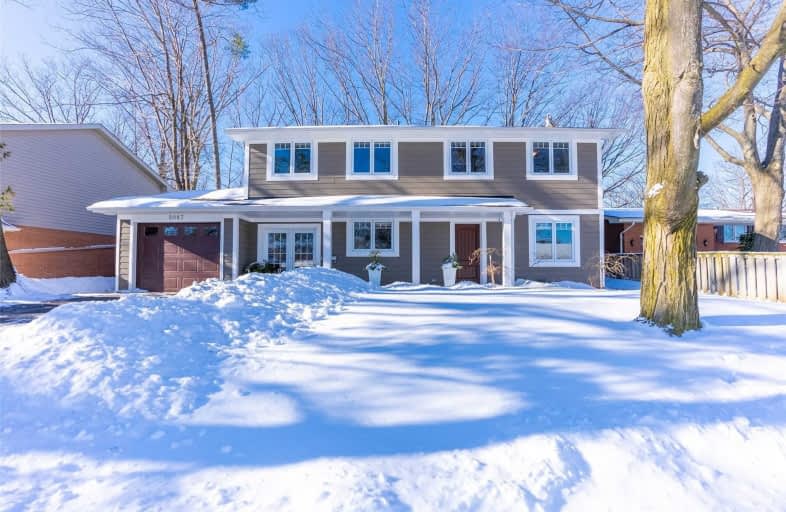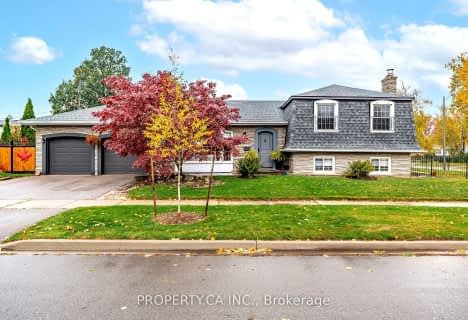
St Patrick Separate School
Elementary: Catholic
0.86 km
Pauline Johnson Public School
Elementary: Public
1.40 km
Ascension Separate School
Elementary: Catholic
0.81 km
Mohawk Gardens Public School
Elementary: Public
0.79 km
Frontenac Public School
Elementary: Public
1.03 km
Pineland Public School
Elementary: Public
0.20 km
Gary Allan High School - SCORE
Secondary: Public
2.76 km
Gary Allan High School - Bronte Creek
Secondary: Public
3.53 km
Gary Allan High School - Burlington
Secondary: Public
3.48 km
Robert Bateman High School
Secondary: Public
0.68 km
Assumption Roman Catholic Secondary School
Secondary: Catholic
3.56 km
Nelson High School
Secondary: Public
1.74 km














