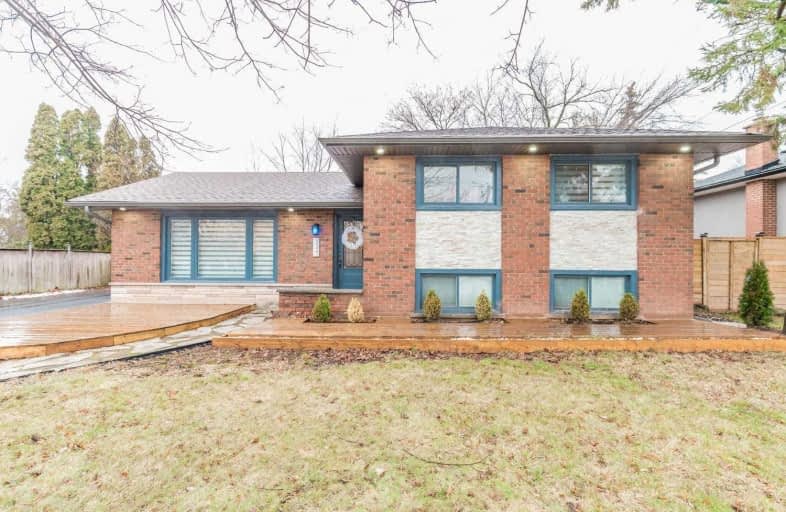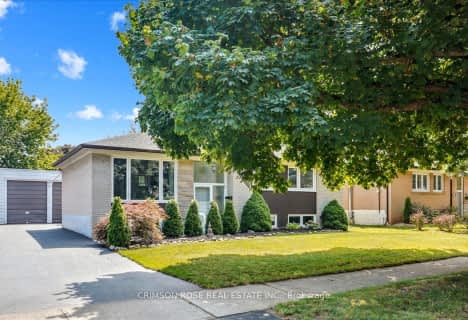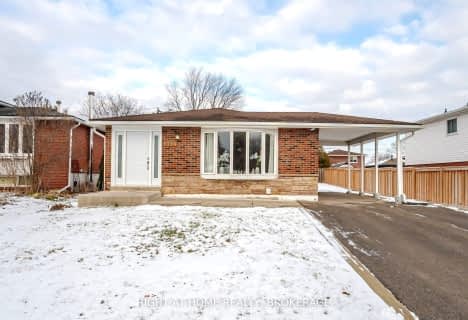
St Patrick Separate School
Elementary: Catholic
0.36 km
Pauline Johnson Public School
Elementary: Public
2.11 km
Ascension Separate School
Elementary: Catholic
0.69 km
Mohawk Gardens Public School
Elementary: Public
0.15 km
Frontenac Public School
Elementary: Public
1.09 km
Pineland Public School
Elementary: Public
0.76 km
Gary Allan High School - SCORE
Secondary: Public
3.67 km
Gary Allan High School - Bronte Creek
Secondary: Public
4.44 km
Gary Allan High School - Burlington
Secondary: Public
4.40 km
Robert Bateman High School
Secondary: Public
0.82 km
Assumption Roman Catholic Secondary School
Secondary: Catholic
4.45 km
Nelson High School
Secondary: Public
2.62 km






