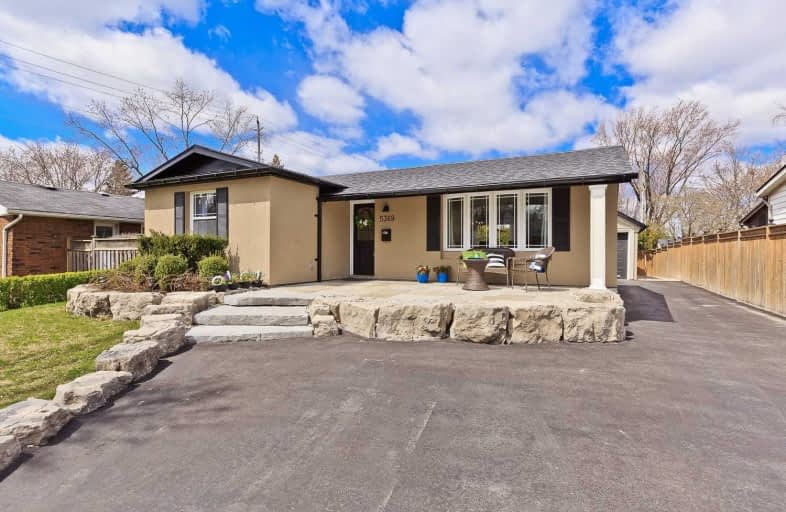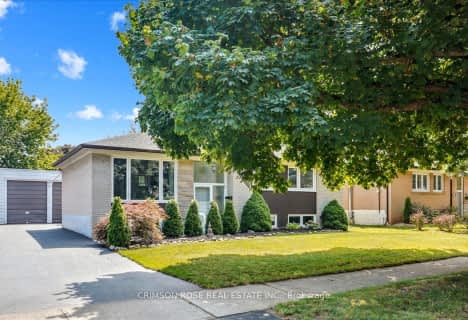
St Patrick Separate School
Elementary: Catholic
0.53 km
Pauline Johnson Public School
Elementary: Public
2.23 km
Ascension Separate School
Elementary: Catholic
0.74 km
Mohawk Gardens Public School
Elementary: Public
0.35 km
Frontenac Public School
Elementary: Public
1.12 km
Pineland Public School
Elementary: Public
0.94 km
Gary Allan High School - SCORE
Secondary: Public
3.85 km
Gary Allan High School - Bronte Creek
Secondary: Public
4.62 km
Gary Allan High School - Burlington
Secondary: Public
4.58 km
Robert Bateman High School
Secondary: Public
0.91 km
Assumption Roman Catholic Secondary School
Secondary: Catholic
4.61 km
Nelson High School
Secondary: Public
2.78 km





