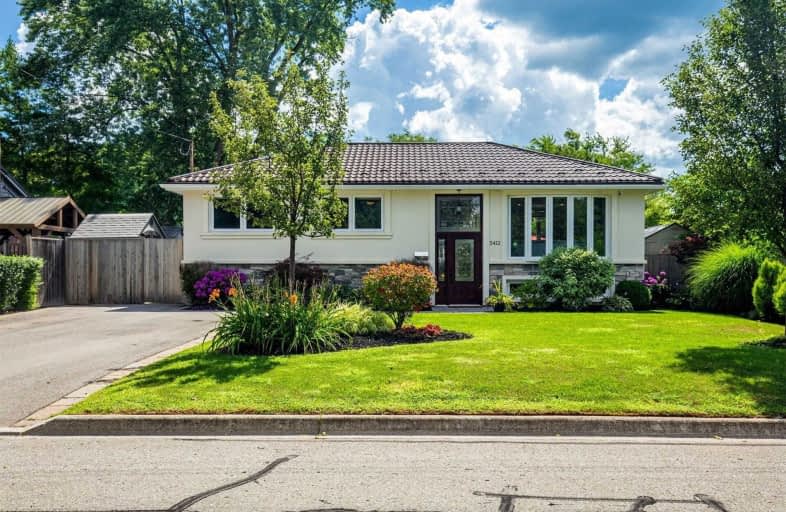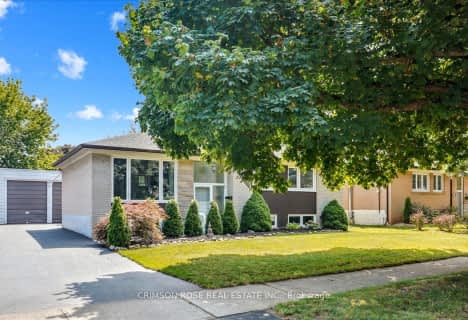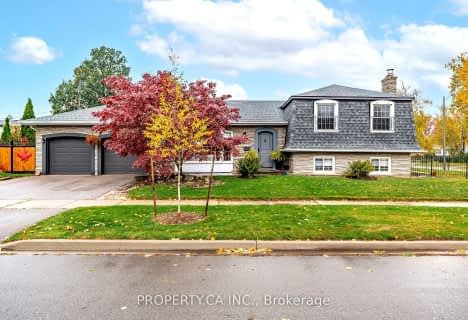
Video Tour

St Patrick Separate School
Elementary: Catholic
0.48 km
Ascension Separate School
Elementary: Catholic
1.32 km
Mohawk Gardens Public School
Elementary: Public
0.66 km
Frontenac Public School
Elementary: Public
1.72 km
St Dominics Separate School
Elementary: Catholic
3.44 km
Pineland Public School
Elementary: Public
1.24 km
Gary Allan High School - SCORE
Secondary: Public
4.07 km
Gary Allan High School - Bronte Creek
Secondary: Public
4.81 km
Gary Allan High School - Burlington
Secondary: Public
4.76 km
Robert Bateman High School
Secondary: Public
1.44 km
Assumption Roman Catholic Secondary School
Secondary: Catholic
4.89 km
Nelson High School
Secondary: Public
3.07 km










